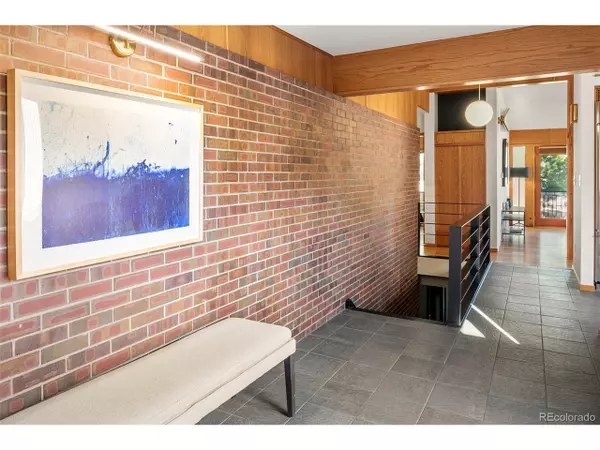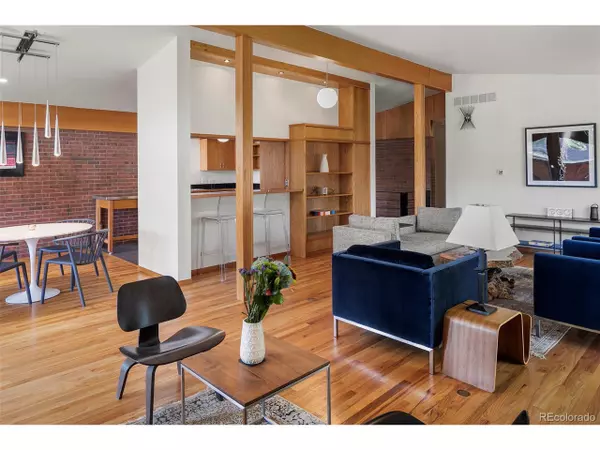$1,550,000
$1,465,000
5.8%For more information regarding the value of a property, please contact us for a free consultation.
4 Beds
4 Baths
3,226 SqFt
SOLD DATE : 10/18/2024
Key Details
Sold Price $1,550,000
Property Type Single Family Home
Sub Type Residential-Detached
Listing Status Sold
Purchase Type For Sale
Square Footage 3,226 sqft
Subdivision Southwood Park
MLS Listing ID 2140411
Sold Date 10/18/24
Style Contemporary/Modern,Ranch
Bedrooms 4
Full Baths 1
Half Baths 2
Three Quarter Bath 1
HOA Y/N false
Abv Grd Liv Area 2,520
Originating Board REcolorado
Year Built 1962
Annual Tax Amount $10,720
Lot Size 0.380 Acres
Acres 0.38
Property Description
Magnificent Mid Century Modern home located in a private enclave, a short stroll to the Highline Canal. Named The Brelsford House after the original owner's family architect, this unique property exudes incredible warmth and charm. The foyer welcomes guests with a gorgeous brick wall and stone tile floor. The open concept floorplan thoughtfully connects the kitchen, dining and living room areas. Enjoy cooking and entertaining in the kitchen which offers stainless steel appliances, generous counter space and a functional eat-in bar. Retreat to the elegant primary suite which includes a remodeled bathroom and a large walk-in closet with custom built-ins. Fall in love with the spacious and dynamic bonus room that can flex as a music/art studio, workshop or home gym. Step back in time and experience the hip basement with a retro built-in bar, recreation room, 4th bedroom and an additional storage space. The property offers a multitude of dynamic outdoor spaces from the inviting courtyard entry and the serene fenced-in backyard to the private, dine-in patio. Featuring hardwood and tile floors, custom light fixtures, a wood burning fireplace, central a/c, original beams & woodwork, vaulted ceilings, interior brick walls, floor to ceiling windows and mature landscaping throughout. A special home in a fantastic location!
Location
State CO
County Arapahoe
Area Metro Denver
Rooms
Basement Partial, Partially Finished
Primary Bedroom Level Main
Bedroom 2 Main
Bedroom 3 Main
Bedroom 4 Basement
Interior
Interior Features Eat-in Kitchen, Open Floorplan, Walk-In Closet(s), Wet Bar
Heating Forced Air
Cooling Central Air
Fireplaces Type Living Room, Single Fireplace
Fireplace true
Window Features Window Coverings,Double Pane Windows
Appliance Dishwasher, Refrigerator, Washer, Dryer, Disposal
Laundry Main Level
Exterior
Garage Spaces 2.0
Fence Fenced
Utilities Available Natural Gas Available, Electricity Available
Roof Type Composition
Street Surface Paved
Handicap Access Level Lot
Porch Patio, Deck
Building
Lot Description Gutters, Lawn Sprinkler System, Level
Story 1
Sewer City Sewer, Public Sewer
Water City Water
Level or Stories One
Structure Type Wood/Frame,Brick/Brick Veneer,Wood Siding
New Construction false
Schools
Elementary Schools Gudy Gaskill
Middle Schools Euclid
High Schools Littleton
School District Littleton 6
Others
Senior Community false
SqFt Source Appraiser
Special Listing Condition Private Owner
Read Less Info
Want to know what your home might be worth? Contact us for a FREE valuation!

Our team is ready to help you sell your home for the highest possible price ASAP

Bought with Coldwell Banker Global Luxury Denver
“My job is to find and attract mastery-based agents to the office, protect the culture, and make sure everyone is happy! ”
201 Coffman Street # 1902, Longmont, Colorado, 80502, United States






