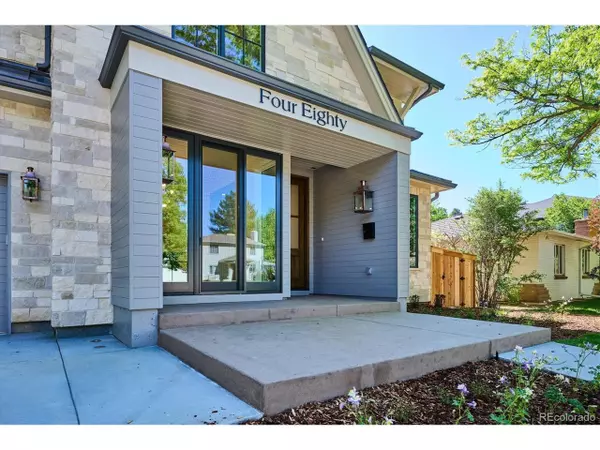$4,000,000
$4,199,000
4.7%For more information regarding the value of a property, please contact us for a free consultation.
5 Beds
7 Baths
6,152 SqFt
SOLD DATE : 10/30/2024
Key Details
Sold Price $4,000,000
Property Type Single Family Home
Sub Type Residential-Detached
Listing Status Sold
Purchase Type For Sale
Square Footage 6,152 sqft
Subdivision Crestmoor Park
MLS Listing ID 3044118
Sold Date 10/30/24
Bedrooms 5
Full Baths 2
Half Baths 2
Three Quarter Bath 3
HOA Fees $14/ann
HOA Y/N true
Abv Grd Liv Area 4,401
Originating Board REcolorado
Year Built 2024
Annual Tax Amount $5,366
Lot Size 9,147 Sqft
Acres 0.21
Property Description
Just completed and ready to move into. Nestled within the coveted neighborhood of Crestmoor Park we present an exquisite custom home that seamlessly blends traditional elegance with modern allure. Welcome to a residence where every detail has been meticulously curated, embodying the essence of transitional style in one of Denver's most desirable neighborhoods. The design harmoniously marries classic and contemporary elements, creating an inviting atmosphere that feels both timeless and current. Carefully chosen finishes define the epitome of refined living. From custom cabinetry, to hand selected hardware, lighting, tile, faucets and fixtures, every aspect of this home has been carefully considered. The open concept floor plan seamlessly connects living, dining and entertaining areas both indoors and out. The kitchen has been designed with the culinary enthusiast in mind. Gaggenau appliances, custom cabinetry, quartz counter create an environment where cooking becomes a pleasure. All 5 bedrooms in the house have en-suite baths and generous walk-in closets including the primary suite with dual walk-in closets and a luxurious 5-piece bath with free-standing tub, oversized shower and dual vanity. The second level also hosts a loft area, perfect for a quiet retreat, kids study or exercise room. The lower level is an entertainers dream with a spacious media/billiard room including a wet bar plus walk-in wine cellar. Outdoors melds with indoors, through the sliding wall of glass in the great room opening the primary living area to the outdoor covered patio with fire pit and outdoor grilling area. The lush back yard makes you feel miles away providing privacy and a sense of relaxation. Don't miss this outstanding opportunity to own one of Crestmoor Park's finest residences!
Location
State CO
County Denver
Community Fitness Center
Area Metro Denver
Zoning E-SU-G
Rooms
Basement Full, Partially Finished
Primary Bedroom Level Upper
Master Bedroom 21x16
Bedroom 2 Upper 14x13
Bedroom 3 Upper 14x13
Bedroom 4 Basement 15x12
Bedroom 5 Upper 13x13
Interior
Interior Features Cathedral/Vaulted Ceilings, Open Floorplan, Pantry, Walk-In Closet(s), Loft, Wet Bar, Kitchen Island
Heating Forced Air
Cooling Central Air
Fireplaces Type 2+ Fireplaces, Primary Bedroom, Great Room
Fireplace true
Window Features Double Pane Windows
Appliance Dishwasher, Refrigerator, Bar Fridge, Microwave, Disposal
Laundry Upper Level
Exterior
Parking Features >8' Garage Door
Garage Spaces 3.0
Community Features Fitness Center
Utilities Available Natural Gas Available, Electricity Available
Roof Type Composition
Street Surface Paved
Porch Patio
Building
Lot Description Lawn Sprinkler System
Faces West
Story 2
Sewer City Sewer, Public Sewer
Water City Water
Level or Stories Two
Structure Type Stone,Composition Siding,Stucco,Concrete
New Construction true
Schools
Elementary Schools Carson
Middle Schools Hill
High Schools George Washington
School District Denver 1
Others
Senior Community false
SqFt Source Plans
Read Less Info
Want to know what your home might be worth? Contact us for a FREE valuation!

Our team is ready to help you sell your home for the highest possible price ASAP

Bought with Equity Colorado Real Estate
“My job is to find and attract mastery-based agents to the office, protect the culture, and make sure everyone is happy! ”
201 Coffman Street # 1902, Longmont, Colorado, 80502, United States






