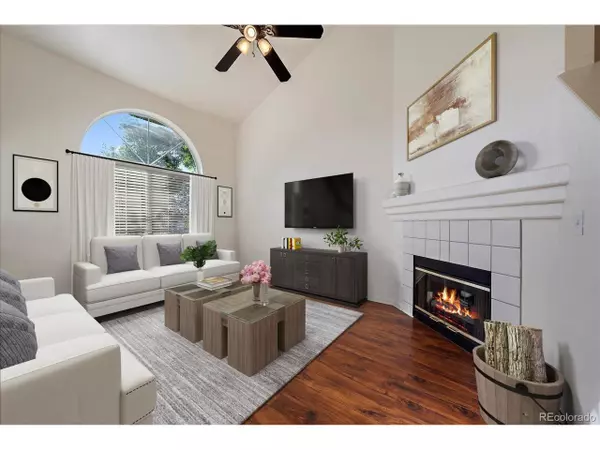$505,000
$510,000
1.0%For more information regarding the value of a property, please contact us for a free consultation.
4 Beds
4 Baths
1,326 SqFt
SOLD DATE : 11/01/2024
Key Details
Sold Price $505,000
Property Type Townhouse
Sub Type Attached Dwelling
Listing Status Sold
Purchase Type For Sale
Square Footage 1,326 sqft
Subdivision Stanton Farms
MLS Listing ID 2861594
Sold Date 11/01/24
Bedrooms 4
Full Baths 2
Half Baths 1
Three Quarter Bath 1
HOA Fees $335/mo
HOA Y/N true
Abv Grd Liv Area 1,326
Originating Board REcolorado
Year Built 1995
Annual Tax Amount $2,870
Property Description
This beautiful and well maintained townhome located in Stanton Farms has been updated and features 4 bedrooms and 4 bathrooms. Upon entering, beautiful laminate hardwood floors lead you to the living room bathed in an abundance of natural light shining in through the large windows and from the skylights on the vaulted ceiling. The sliding glass door invites you out to the patio from the dining room. Gorgeous grey cabinets complement the granite countertops and Brand new stainless steel appliances in the kitchen. The laundry room (Washer and Dryer included) and 1/2 bathroom round out the main floor. Follow the newly carpeted stairs to the upper level where you will find the primary bedroom ensuite beneath vaulted ceilings with a good sized walk-in closet. The finished basement is home to the fourth bedroom. A living room that can be used as a media room or workout studio, a bonus room that can be a home office or whatever your heart desires and a convenient 3/4 bathroom complete the lower level space. New mechanicals throughout!
Location
State CO
County Jefferson
Area Metro Denver
Zoning P-D
Direction From Kipling Parkway, go west onto W Fair Avenue, 100 ft turn left, .3 mile turn right, make your 1st left, and an immediate right in 500 feet arrive at the property
Rooms
Basement Partially Finished
Primary Bedroom Level Upper
Master Bedroom 13x11
Bedroom 2 Basement 12x10
Bedroom 3 Upper 10x10
Bedroom 4 Upper 11x9
Interior
Interior Features Cathedral/Vaulted Ceilings
Heating Forced Air
Cooling Central Air
Fireplaces Type Gas, Family/Recreation Room Fireplace, Single Fireplace
Fireplace true
Appliance Self Cleaning Oven, Dishwasher, Refrigerator, Washer, Dryer, Microwave, Disposal
Laundry Main Level
Exterior
Exterior Feature Balcony
Garage Spaces 2.0
Waterfront false
Roof Type Composition
Porch Deck
Building
Story 2
Sewer City Sewer, Public Sewer
Water City Water
Level or Stories Two
Structure Type Vinyl Siding
New Construction false
Schools
Elementary Schools Stony Creek
Middle Schools Deer Creek
High Schools Chatfield
School District Jefferson County R-1
Others
HOA Fee Include Trash,Snow Removal,Maintenance Structure,Water/Sewer
Senior Community false
SqFt Source Assessor
Special Listing Condition Private Owner
Read Less Info
Want to know what your home might be worth? Contact us for a FREE valuation!

Our team is ready to help you sell your home for the highest possible price ASAP

Bought with MB BINGHAM & CO

“My job is to find and attract mastery-based agents to the office, protect the culture, and make sure everyone is happy! ”
201 Coffman Street # 1902, Longmont, Colorado, 80502, United States






