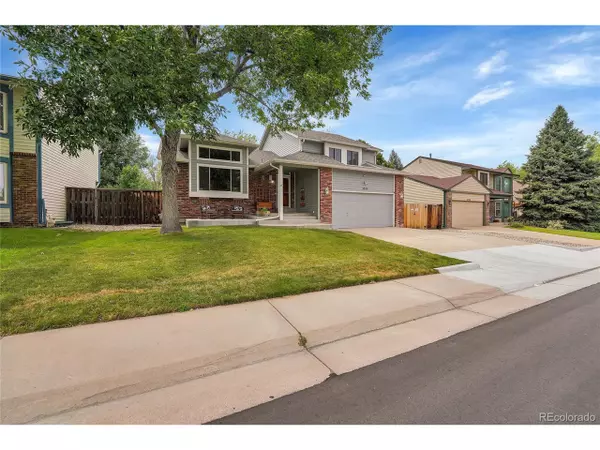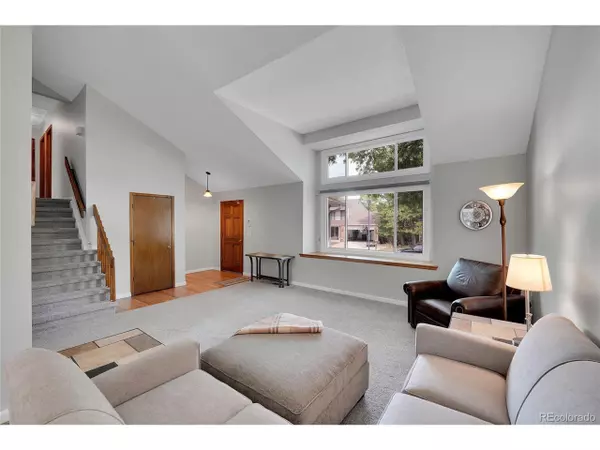$595,000
$599,000
0.7%For more information regarding the value of a property, please contact us for a free consultation.
4 Beds
3 Baths
2,427 SqFt
SOLD DATE : 11/04/2024
Key Details
Sold Price $595,000
Property Type Single Family Home
Sub Type Residential-Detached
Listing Status Sold
Purchase Type For Sale
Square Footage 2,427 sqft
Subdivision Park View
MLS Listing ID 6146501
Sold Date 11/04/24
Bedrooms 4
Full Baths 1
Half Baths 1
Three Quarter Bath 1
HOA Fees $80/mo
HOA Y/N true
Abv Grd Liv Area 1,827
Originating Board REcolorado
Year Built 1984
Annual Tax Amount $3,119
Lot Size 6,969 Sqft
Acres 0.16
Property Description
This beautiful home is located in convenient & desirable Park View! Fully renovated & is the one you've been looking for. All newer windows! Roof scheduled to be done this month. Enter into the main level to see beautiful refinished wood floors. The living room & dining room are open to one another w/vaulted ceilings & large bay window. Great for entertaining! Off of this space is the kitchen which has been fully renovated w/cherry cabinets, new tile backsplash & new countertops! There's an island & breakfast bar that overlooks the large family room. Family room has a brick fireplace, with a wood burning fireplace that has a converter so it is clean burning & can burn even on no burn days! Sliding door leads out to the covered patio w/stamped concrete. There are 8 raised garden beds to grow your own vegetables, herbs & flowers. Space to play too! Indoor/Outdoor living at its best. The entry from the garage has new tile as does the laundry room & the fully renovated powder room. The powder has a new vanity too! Upstairs is your retreat at the end of the day! The primary suite features a vaulted ceiling, large windows plus 3 double closets!!! There is a fully renovated primary ensuite bath w/ new vanity, + walk in shower w/ euro style glass doors! 2 secondary bedrooms on this upper level, plus a renovated full bath w/ new tile & vanity! In the basement there is a large, non-conforming 4th bedroom w/ egress window & walk in closet. Teens & guests will love this room! There is a crawl space for storage in this walk in closet. Perfect for off season items. The Playroom/Tv room has a wall of closets for games & toys w/enough room for a sectional to use while you watch TV. There is also a utility room w/space for storage & appliances. Walk to grocery store, elem. middle & high schools, the neighborhood park, playground & pool plus the Arapahoe Park & Rec pool & park! Close to Southlands mall for shopping & dining & E-470 for a fast commute. Come see this one today!
Location
State CO
County Arapahoe
Community Pool, Playground, Park, Hiking/Biking Trails
Area Metro Denver
Direction From E-470 & Smoky Hill Road- Take the Smoky Hill Road exit off of E-470 and head west on E Smoky Hill Rd.*** Go 1.5 mi on Smoky Hill Road ***Turn right onto S Picadilly St and go 0.2 mi ***At stop sign- Turn left onto E Dorado Ave and go 200 ft *** Turn right onto S Lisbon Way. Destination will be on the left!
Rooms
Other Rooms Outbuildings
Basement Partially Finished, Crawl Space
Primary Bedroom Level Upper
Master Bedroom 11x15
Bedroom 2 Basement 12x15
Bedroom 3 Upper 9x12
Bedroom 4 Upper 10x10
Interior
Heating Forced Air
Cooling Central Air, Ceiling Fan(s), Attic Fan
Fireplaces Type Family/Recreation Room Fireplace, Single Fireplace
Fireplace true
Window Features Double Pane Windows
Appliance Dishwasher, Microwave, Disposal
Laundry Main Level
Exterior
Garage Spaces 2.0
Community Features Pool, Playground, Park, Hiking/Biking Trails
Utilities Available Electricity Available, Cable Available
Roof Type Composition
Street Surface Paved
Porch Patio
Building
Faces East
Story 2
Foundation Slab
Sewer City Sewer, Public Sewer
Water City Water
Level or Stories Two
Structure Type Wood/Frame,Brick/Brick Veneer
New Construction false
Schools
Elementary Schools Timberline
Middle Schools Thunder Ridge
High Schools Eaglecrest
School District Cherry Creek 5
Others
HOA Fee Include Trash
Senior Community false
SqFt Source Assessor
Special Listing Condition Private Owner
Read Less Info
Want to know what your home might be worth? Contact us for a FREE valuation!

Our team is ready to help you sell your home for the highest possible price ASAP

Bought with The Steller Group, Inc
“My job is to find and attract mastery-based agents to the office, protect the culture, and make sure everyone is happy! ”
201 Coffman Street # 1902, Longmont, Colorado, 80502, United States






