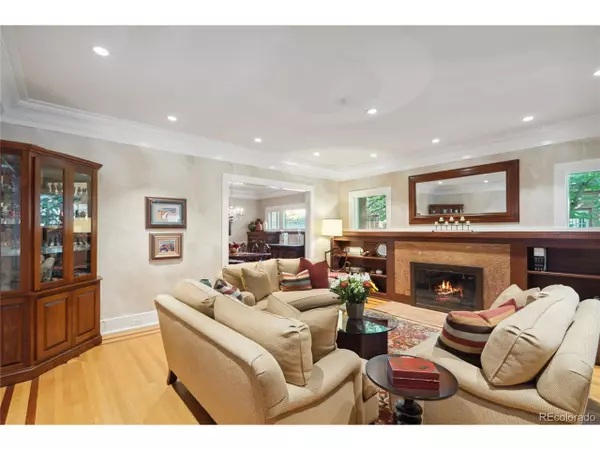$950,000
$1,000,000
5.0%For more information regarding the value of a property, please contact us for a free consultation.
2 Beds
2 Baths
3,096 SqFt
SOLD DATE : 11/15/2024
Key Details
Sold Price $950,000
Property Type Single Family Home
Sub Type Residential-Detached
Listing Status Sold
Purchase Type For Sale
Square Footage 3,096 sqft
Subdivision Congress Park
MLS Listing ID 5200697
Sold Date 11/15/24
Style Cottage/Bung,Ranch
Bedrooms 2
Full Baths 2
HOA Y/N false
Abv Grd Liv Area 1,878
Originating Board REcolorado
Year Built 1921
Annual Tax Amount $4,707
Lot Size 6,098 Sqft
Acres 0.14
Property Description
This charming bungalow in the heart of Congress Park enjoys high ceilings, original woodwork and built-ins, and an open floor plan. The living room features deep crown moldings, wood floors, and a gas fireplace with a wood mantle and newer marble surround. The dining room enjoys two original built-ins providing ample storage and display. This home features a large kitchen with an abundance of cabinets, breakfast space, and sliding door to the private deck and patio. The main level also has a beautiful sun room, office, and wet bar. Originally built as a three bedroom home with one full bath on the main level, this home has been opened up and allows one former bedroom to serve as a family room (the closet remains). The primary bedroom enjoys three closets as well as a private office overlooking the backyard. This room was the original third, tandem bedroom, and would make a lovely nursery. The finished basement provides a spacious living area with endless options complete with second fireplace, laundry room, sauna, and a full bath. This home also has a detached, one-car garage. Recent updates include roof (2024), attic insulation (2024), boiler (2020), water heater (2020), washer and dryer (2022), and chimney work (2024), as well as the addition of an evaporative air cooler and the replacement of the sewer line from house to City main. The kitchen skylight and gutters will be replaced next week.
Location
State CO
County Denver
Area Metro Denver
Zoning U-SU-C
Direction Take 7th or 8th Avenue to Saint Paul, home is in the middle of the block on the west side of the street
Rooms
Basement Partial, Partially Finished, Crawl Space
Primary Bedroom Level Basement
Master Bedroom 29x15
Bedroom 2 Main 12x12
Interior
Interior Features Study Area, Central Vacuum, Sauna, Wet Bar, Kitchen Island
Heating Hot Water, Baseboard
Cooling Evaporative Cooling, Ceiling Fan(s), Attic Fan
Fireplaces Type 2+ Fireplaces, Living Room, Basement
Fireplace true
Window Features Window Coverings,Skylight(s)
Appliance Double Oven, Dishwasher, Refrigerator, Washer, Dryer, Microwave, Trash Compactor, Disposal
Laundry In Basement
Exterior
Garage Spaces 1.0
Roof Type Fiberglass
Street Surface Paved
Porch Patio, Deck
Building
Lot Description Gutters, Lawn Sprinkler System
Story 1
Sewer City Sewer, Public Sewer
Water City Water
Level or Stories One
Structure Type Wood/Frame,Brick/Brick Veneer
New Construction false
Schools
Elementary Schools Teller
Middle Schools Morey
High Schools East
School District Denver 1
Others
Senior Community false
SqFt Source Assessor
Special Listing Condition Private Owner
Read Less Info
Want to know what your home might be worth? Contact us for a FREE valuation!

Our team is ready to help you sell your home for the highest possible price ASAP

Bought with HomeSmart
“My job is to find and attract mastery-based agents to the office, protect the culture, and make sure everyone is happy! ”
201 Coffman Street # 1902, Longmont, Colorado, 80502, United States






