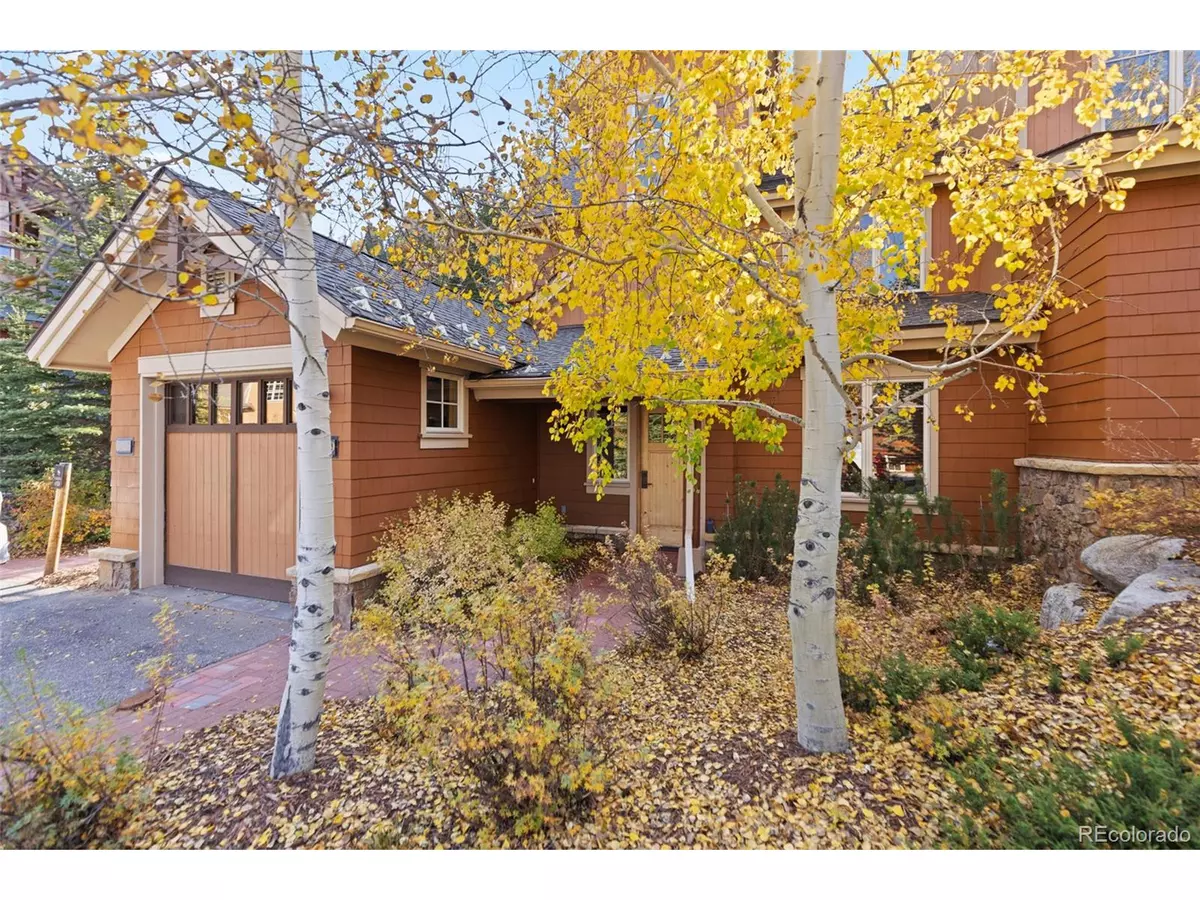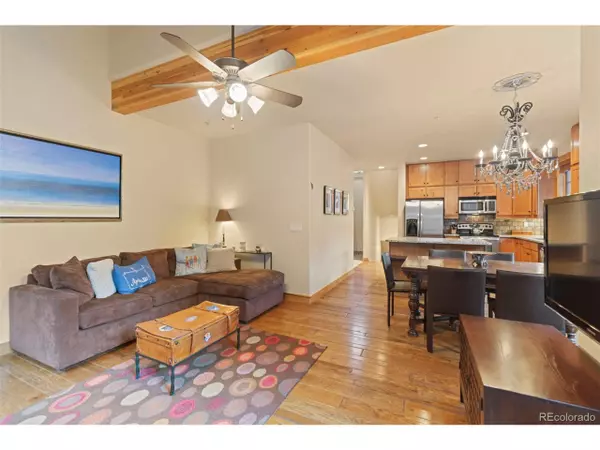$1,349,000
$1,349,000
For more information regarding the value of a property, please contact us for a free consultation.
3 Beds
3 Baths
1,647 SqFt
SOLD DATE : 11/14/2024
Key Details
Sold Price $1,349,000
Property Type Townhouse
Sub Type Attached Dwelling
Listing Status Sold
Purchase Type For Sale
Square Footage 1,647 sqft
Subdivision Settlers Creek
MLS Listing ID 4766665
Sold Date 11/14/24
Style Chalet
Bedrooms 3
Full Baths 2
Three Quarter Bath 1
HOA Fees $1,493/mo
HOA Y/N true
Abv Grd Liv Area 1,647
Originating Board REcolorado
Year Built 2006
Annual Tax Amount $4,827
Property Description
Premier location at Settlers Creek with dedicated open space and old growth forest to the rear PLUS conveniently situated directly across the street from Minnie's Cabin clubhouse, pool, hot tubs, and free shuttle bus stop to skiing. Upgraded 3-bedroom townhome with attached garage features in floor radiant heat plus custom kitchen cabinetry and bathroom tile. Top floor primary bedroom with vaulted ceilings, cozy gas fireplace, private balcony, and huge ensuite bathroom with walk in closet. Secondary bedroom also boasts its own private ensuite bathroom. Third bedroom is set up as "bunkroom". Fully furnished turn-key property with brand new carpet is move in ready. One of Keystone's most desirable townhomes just in time for the coming ski season!
Location
State CO
County Summit
Community Clubhouse, Hot Tub, Pool, Hiking/Biking Trails
Area Out Of Area
Zoning CPUD
Direction Highway 6 to Montezuma Road. Make a right at Independence road. Turn Left onto Tip Top Trail. Go to unit #6529 on your right. Across from Mini's Cabin- outdoor pool.
Rooms
Basement Radon Test Available
Primary Bedroom Level Upper
Bedroom 2 Main
Bedroom 3 Main
Interior
Interior Features Eat-in Kitchen, Cathedral/Vaulted Ceilings, Open Floorplan, Walk-In Closet(s), Kitchen Island
Heating Radiator
Cooling Ceiling Fan(s)
Fireplaces Type 2+ Fireplaces, Family/Recreation Room Fireplace, Primary Bedroom
Fireplace true
Window Features Window Coverings
Appliance Dishwasher, Refrigerator, Washer, Dryer, Microwave, Disposal
Exterior
Exterior Feature Balcony
Garage Spaces 1.0
Community Features Clubhouse, Hot Tub, Pool, Hiking/Biking Trails
Utilities Available Electricity Available, Cable Available
View Mountain(s)
Roof Type Fiberglass
Street Surface Paved
Porch Deck
Building
Lot Description Abuts National Forest, Abuts Public Open Space
Story 3
Sewer City Sewer, Public Sewer
Water City Water
Level or Stories Three Or More
Structure Type Block,Moss Rock
New Construction false
Schools
Elementary Schools Summit Cove
Middle Schools Summit
High Schools Summit
School District Summit Re-1
Others
HOA Fee Include Trash,Snow Removal,Cable TV,Water/Sewer,Heat,Hazard Insurance
Senior Community false
SqFt Source Plans
Special Listing Condition Private Owner
Read Less Info
Want to know what your home might be worth? Contact us for a FREE valuation!

Our team is ready to help you sell your home for the highest possible price ASAP

Bought with COLORADO REAL ESTATE COMPANY-JASON J. SMITH
“My job is to find and attract mastery-based agents to the office, protect the culture, and make sure everyone is happy! ”
201 Coffman Street # 1902, Longmont, Colorado, 80502, United States






