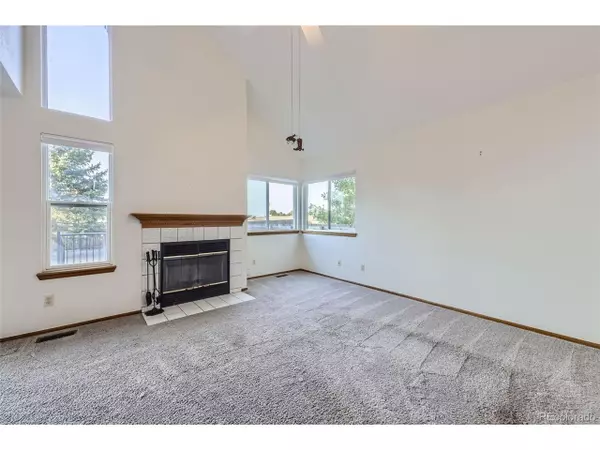$550,000
$550,000
For more information regarding the value of a property, please contact us for a free consultation.
4 Beds
3 Baths
1,754 SqFt
SOLD DATE : 11/25/2024
Key Details
Sold Price $550,000
Property Type Single Family Home
Sub Type Residential-Detached
Listing Status Sold
Purchase Type For Sale
Square Footage 1,754 sqft
Subdivision Stratford Lakes
MLS Listing ID 2864027
Sold Date 11/25/24
Style Contemporary/Modern
Bedrooms 4
Full Baths 2
Half Baths 1
HOA Fees $67/qua
HOA Y/N true
Abv Grd Liv Area 1,178
Originating Board REcolorado
Year Built 1990
Annual Tax Amount $3,426
Lot Size 5,662 Sqft
Acres 0.13
Property Description
Don't miss this opportunity to live right in the heart of the city, surrounded by wide open fields and unobstructed mountain views! This home is located in the sought after Stratford Lakes Subdivision, complete with community pool and access to miles of trails in the adjacent open space. When you walk inside you are greeted with a cozy fireplace and vaulted ceilings in the living room. The dining area sits just off of the living room and is perfect for entertaining with access to the expansive custom deck that overlooks the large back yard and gorgeous mountain views. The kitchen and a half bath are located on the main level with a finished bedroom, laundry, and full bathroom in the basement. Upstairs are three bedrooms and one full bathroom. This home comes with so much more than views and a great location: new carpet, new paint, a new furnace, a new air conditioner, newer exterior paint and a roof that is just 6 years old all add up to offer the peace of mind that you just cant find in many houses right now. The kitchen and bathrooms are a blank canvas for your personal touch and some simple sweat equity while you are living in the location of your dreams!
Location
State CO
County Adams
Community Clubhouse, Tennis Court(S), Pool, Playground
Area Metro Denver
Direction From 112th Ave, head north on N Federal Blvd. After 0.4 miles, turn turn left onto Stratford Lakes Dr. After 0.2 miles, turn right onto Irving St. After another 0.2 miles, turn right onto W 116th Ave. The house is the 4th on the left hand side of the street.
Rooms
Other Rooms Outbuildings
Basement Full, Partially Finished, Sump Pump
Primary Bedroom Level Upper
Bedroom 2 Upper
Bedroom 3 Upper
Bedroom 4 Basement
Interior
Interior Features Cathedral/Vaulted Ceilings, Jack & Jill Bathroom, Kitchen Island
Heating Forced Air
Cooling Central Air, Ceiling Fan(s)
Fireplaces Type Great Room, Single Fireplace
Fireplace true
Window Features Window Coverings,Double Pane Windows
Appliance Dishwasher, Refrigerator, Washer, Dryer, Microwave, Disposal
Exterior
Garage Spaces 2.0
Fence Fenced
Community Features Clubhouse, Tennis Court(s), Pool, Playground
Utilities Available Electricity Available, Cable Available
View Mountain(s)
Roof Type Composition
Street Surface Paved
Handicap Access Level Lot
Porch Deck
Building
Lot Description Gutters, Lawn Sprinkler System, Level, Abuts Public Open Space
Faces South
Story 2
Sewer City Sewer, Public Sewer
Water City Water
Level or Stories Two
Structure Type Wood/Frame,Stone,Wood Siding,Concrete
New Construction false
Schools
Elementary Schools Cotton Creek
Middle Schools Westlake
High Schools Legacy
School District Adams 12 5 Star Schl
Others
HOA Fee Include Trash
Senior Community false
SqFt Source Assessor
Special Listing Condition Private Owner
Read Less Info
Want to know what your home might be worth? Contact us for a FREE valuation!

Our team is ready to help you sell your home for the highest possible price ASAP

Bought with Lempe Homes

“My job is to find and attract mastery-based agents to the office, protect the culture, and make sure everyone is happy! ”
201 Coffman Street # 1902, Longmont, Colorado, 80502, United States






