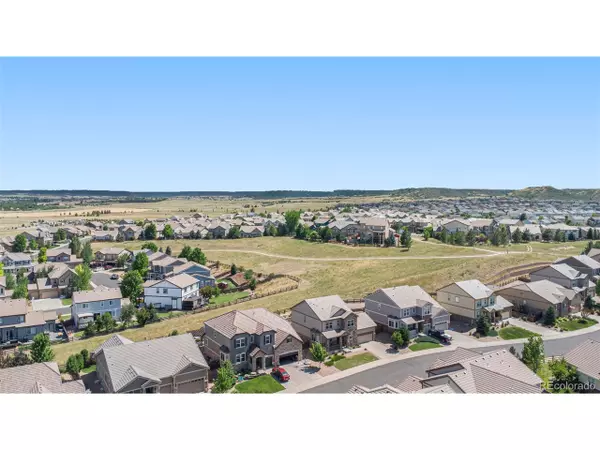$680,000
$690,000
1.4%For more information regarding the value of a property, please contact us for a free consultation.
4 Beds
3 Baths
2,918 SqFt
SOLD DATE : 12/05/2024
Key Details
Sold Price $680,000
Property Type Single Family Home
Sub Type Residential-Detached
Listing Status Sold
Purchase Type For Sale
Square Footage 2,918 sqft
Subdivision Cobblestone Ranch
MLS Listing ID 8061547
Sold Date 12/05/24
Bedrooms 4
Full Baths 2
Half Baths 1
HOA Fees $80/mo
HOA Y/N true
Abv Grd Liv Area 2,918
Originating Board REcolorado
Year Built 2013
Annual Tax Amount $6,954
Lot Size 7,405 Sqft
Acres 0.17
Property Description
Welcome home to this turn-key and move-in ready, open-space zen home you've been dreaming of in the highly desirable Cobblestone Ranch! This spacious and beautifully updated 4-bedroom, 3-bathroom home with a 3 car garage and unfinished basement offers an open floor plan with a plethora of natural light. Enjoy great flow and how much this home was loved and cared for every step youtake.The front entryway opens up to an office and formal dining room with butler's pantry through to the open kitchen. There is so much to enjoy: from high-end finishes throughout the house,the real hardwood floors that run through majority of the main level, gourmet kitchen with huge island, the oversized living room with a cozy fireplace and so much more! The oversized main bedroom is an escape of its own with coffered ceilings and views of the open space. Adjacent five piece main bathroom suite is appointed with a soaking tub, dual sinks and a massive walk in closet. In addition to the main bedroom, there are 3 great guest bedrooms on the2nd floor, a full bath with dual sinks and laundry. Fall in love with a stunning backyard and make it your own zen spot, design your own deck and/or bring the hot tub. The home is backed to the open space which protects yourprivacy and ensures no one will be behind you.
Outstanding community amenities include a pool, clubhouse, tennis court, pickleball court, trails, new 12-acre and stroller-friendly park with a playground, shelters and pavilions with picnic tables and benches, asphalt pump track for biking and more!
Zillow 360 tour -https://listings.nextdoorphotos.com/public/photos/148214121
Location
State CO
County Douglas
Community Clubhouse, Tennis Court(S), Pool, Playground, Fitness Center, Hiking/Biking Trails
Area Metro Denver
Direction Founders Parkway to Crimson Sky (east). Left at Autumn Sage, then left at Castle Oaks. 3 miles to Round about. Take Arabella north to Lynch. Left at Lynch to Esmeralda. Left on Esmeralda to home.
Rooms
Basement Full, Unfinished, Built-In Radon, Radon Test Available, Sump Pump
Primary Bedroom Level Upper
Bedroom 2 Upper
Bedroom 3 Upper
Bedroom 4 Upper
Interior
Interior Features Study Area, Open Floorplan, Pantry, Walk-In Closet(s), Kitchen Island
Heating Forced Air
Cooling Central Air
Fireplaces Type Gas Logs Included, Family/Recreation Room Fireplace, Single Fireplace
Fireplace true
Window Features Window Coverings,Bay Window(s),Double Pane Windows
Appliance Double Oven, Dishwasher, Refrigerator, Washer, Dryer, Microwave, Disposal
Laundry Upper Level
Exterior
Parking Features Tandem
Garage Spaces 3.0
Fence Fenced
Community Features Clubhouse, Tennis Court(s), Pool, Playground, Fitness Center, Hiking/Biking Trails
Utilities Available Natural Gas Available, Electricity Available, Cable Available
Roof Type Tile,Concrete
Street Surface Paved
Porch Patio
Building
Lot Description Gutters, Lawn Sprinkler System, Abuts Public Open Space, Abuts Private Open Space
Story 2
Foundation Slab
Sewer City Sewer, Public Sewer
Water City Water
Level or Stories Two
Structure Type Wood/Frame,Stone,Composition Siding
New Construction false
Schools
Elementary Schools Franktown
Middle Schools Sagewood
High Schools Ponderosa
School District Douglas Re-1
Others
HOA Fee Include Trash
Senior Community false
SqFt Source Assessor
Special Listing Condition Private Owner
Read Less Info
Want to know what your home might be worth? Contact us for a FREE valuation!

Our team is ready to help you sell your home for the highest possible price ASAP

Bought with Compass - Denver

“My job is to find and attract mastery-based agents to the office, protect the culture, and make sure everyone is happy! ”
201 Coffman Street # 1902, Longmont, Colorado, 80502, United States






