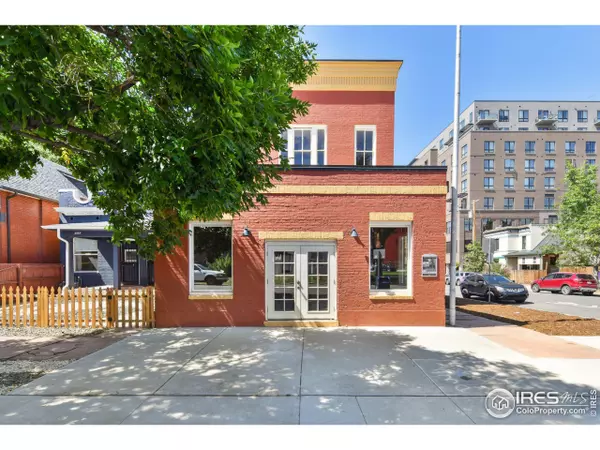$895,000
$895,000
For more information regarding the value of a property, please contact us for a free consultation.
1 Bed
1 Bath
4,125 SqFt
SOLD DATE : 12/05/2024
Key Details
Sold Price $895,000
Property Type Single Family Home
Sub Type Residential-Detached
Listing Status Sold
Purchase Type For Sale
Square Footage 4,125 sqft
Subdivision Stiles Add
MLS Listing ID 1020825
Sold Date 12/05/24
Bedrooms 1
HOA Y/N false
Abv Grd Liv Area 4,125
Originating Board IRES MLS
Year Built 1888
Annual Tax Amount $6,918
Lot Size 3,049 Sqft
Acres 0.07
Property Description
Own a piece of history with this rare and unique offering, the original Fire Station #3 in Historic Five Points Cultural District. This Landmark structure was the first all black fire company in Denver and features historic brickwork and design with high ceilings. This exceptional building is in shell condition, ready for your creative vision. 2024 renovations and structural enhancements include, new TPO roof on entire building, new basic lighting and outlet circuits, new stairs and landing on west side, new 1-inch copper water line installed with rough in plumbing completed under slab and crawl space, front brick arches recreated to match the original design, new structural foundation added under mid-floor section, 3/4 inch white oak hardwood floors in mid-floor and upstairs, steel columns and I-beams installed to reinforce the second-floor bearing wall and roof joist and new ceiling joists added. Convenient and central location close to multiple transport options and numerous restaurants, coffee, dog parks and other amenities.
Location
State CO
County Denver
Area Metro Denver
Zoning G-MU-3
Rooms
Basement None
Primary Bedroom Level Upper
Master Bedroom 0x0
Kitchen Hardwood
Interior
Interior Features Open Floorplan
Heating None
Flooring Wood Floors
Fireplaces Type None
Fireplace false
Exterior
Utilities Available Natural Gas Available, Electricity Available
Roof Type Other
Street Surface Paved,Asphalt
Building
Lot Description Curbs, Sidewalks, Rolling Slope, Within City Limits
Story 2
Sewer City Sewer
Water City Water, Denver Water
Level or Stories Two
Structure Type Brick/Brick Veneer
New Construction false
Schools
Elementary Schools Cole, Whittier
Middle Schools Bruce Randolph
High Schools East
School District Denver District 1
Others
Senior Community false
Tax ID 234103023
SqFt Source Assessor
Special Listing Condition Private Owner
Read Less Info
Want to know what your home might be worth? Contact us for a FREE valuation!

Our team is ready to help you sell your home for the highest possible price ASAP

Bought with RE/MAX of Cherry Creek
“My job is to find and attract mastery-based agents to the office, protect the culture, and make sure everyone is happy! ”
201 Coffman Street # 1902, Longmont, Colorado, 80502, United States






