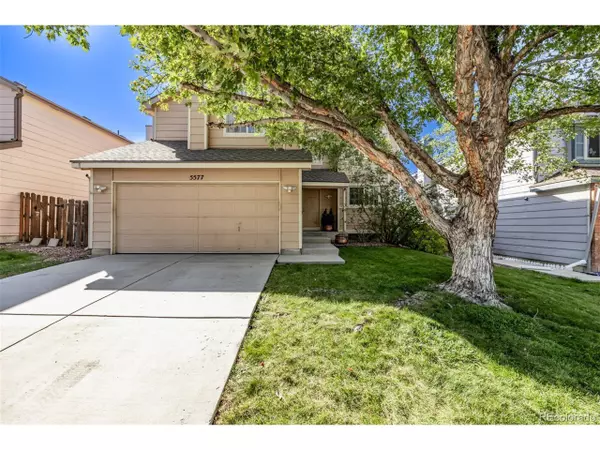$525,000
$525,000
For more information regarding the value of a property, please contact us for a free consultation.
4 Beds
4 Baths
2,327 SqFt
SOLD DATE : 12/06/2024
Key Details
Sold Price $525,000
Property Type Single Family Home
Sub Type Residential-Detached
Listing Status Sold
Purchase Type For Sale
Square Footage 2,327 sqft
Subdivision Park View Commons
MLS Listing ID 1958548
Sold Date 12/06/24
Style Contemporary/Modern
Bedrooms 4
Full Baths 1
Half Baths 1
Three Quarter Bath 2
HOA Fees $80/mo
HOA Y/N true
Abv Grd Liv Area 1,582
Originating Board REcolorado
Year Built 1991
Annual Tax Amount $3,196
Lot Size 4,791 Sqft
Acres 0.11
Property Description
Your new home is finally here! Discover a delightful floor plan with slate stone flooring in the wet areas and neutral paint throughout. Entertain your guests in the bright living room boasting a vaulted ceiling and wood-burning fireplace, or have intimate gatherings in the basement family room with walk-out access. The eat-in kitchen has tile counters, stainless steel appliances, recessed lighting, wood cabinets, a mosaic backsplash, and French doors leading to the lovely balcony. Upstairs, you'll find the main retreat featuring a walk-in closet, a vanity with track lighting, and a private bathroom with a tiled shower. The bedroom in the basement, including French doors and a closet, can be easily used as an office space, yoga studio, game area, you name it. Out the back, you can enjoy peaceful evenings while sitting on the balcony or the cozy deck. Don't miss all the ample storage in the garage. You don't want to miss this incredible home! Hurry!
Location
State CO
County Arapahoe
Community Pool, Playground, Park
Area Metro Denver
Zoning M-U
Direction Orchard Rd & Himalaya St/ Head northeast on E Orchard Rd, Turn right onto E Berry Dr, Turn right onto S Ireland St, Turn left onto E Berry Pl, Turn right onto S Ireland Way. Property will be on the right.
Rooms
Basement Full, Partially Finished, Walk-Out Access
Primary Bedroom Level Upper
Bedroom 2 Upper
Bedroom 3 Upper
Bedroom 4 Basement
Interior
Interior Features Eat-in Kitchen, Cathedral/Vaulted Ceilings, Walk-In Closet(s)
Heating Forced Air
Cooling Central Air, Ceiling Fan(s)
Fireplaces Type Living Room, Single Fireplace
Fireplace true
Window Features Double Pane Windows
Appliance Dishwasher, Refrigerator, Washer, Dryer, Microwave, Disposal
Laundry Main Level
Exterior
Exterior Feature Balcony
Garage Spaces 2.0
Fence Fenced
Community Features Pool, Playground, Park
Utilities Available Natural Gas Available, Electricity Available, Cable Available
Roof Type Composition
Street Surface Paved
Handicap Access Level Lot
Porch Deck
Building
Lot Description Gutters, Level
Faces East
Story 2
Sewer City Sewer, Public Sewer
Water City Water
Level or Stories Two
Structure Type Wood Siding
New Construction false
Schools
Elementary Schools Timberline
Middle Schools Thunder Ridge
High Schools Eaglecrest
School District Cherry Creek 5
Others
HOA Fee Include Trash
Senior Community false
SqFt Source Assessor
Special Listing Condition Private Owner
Read Less Info
Want to know what your home might be worth? Contact us for a FREE valuation!

Our team is ready to help you sell your home for the highest possible price ASAP

Bought with Redfin Corporation
“My job is to find and attract mastery-based agents to the office, protect the culture, and make sure everyone is happy! ”
201 Coffman Street # 1902, Longmont, Colorado, 80502, United States






