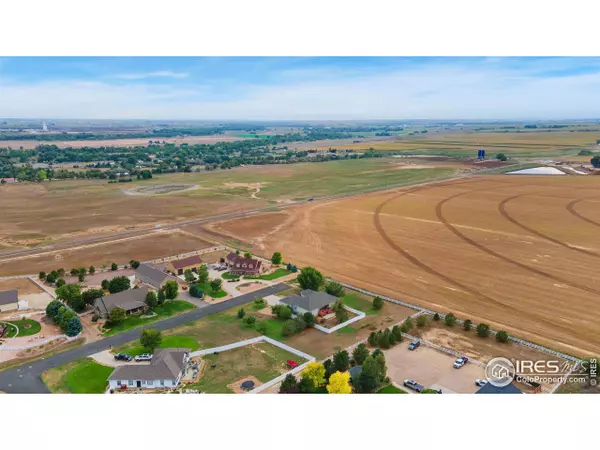$685,000
$750,000
8.7%For more information regarding the value of a property, please contact us for a free consultation.
6 Beds
3 Baths
4,492 SqFt
SOLD DATE : 12/12/2024
Key Details
Sold Price $685,000
Property Type Single Family Home
Sub Type Residential-Detached
Listing Status Sold
Purchase Type For Sale
Square Footage 4,492 sqft
Subdivision Nevilles Crossing Sub Am Plat #2
MLS Listing ID 1018716
Sold Date 12/12/24
Style Contemporary/Modern,Ranch
Bedrooms 6
Full Baths 3
HOA Fees $41/ann
HOA Y/N true
Abv Grd Liv Area 2,317
Originating Board IRES MLS
Year Built 2006
Annual Tax Amount $5,140
Lot Size 1.010 Acres
Acres 1.01
Property Description
Opportunity abounds! This once luxury ranch-style home is waiting to be restored to it's original splendor. Build equity with some TLC and updating. Two horses allowed on this one-acre parcel with non-potable irrigation water through the HOA/City of Evans. Enjoy the rural location tucked at the end of a quiet street overlooking farmland and mountain views. The grand double-door entry and soaring main floor ceilings welcome you to the open and spacious main living area ideal for entertaining. The split floor plan features a guest bedroom/office wing separate from the primary bedroom suite. The private primary bedroom walks out to back deck and features a walk-in closet and 5 piece bath with large soaking tub. The basement is fully finished with two additional bedrooms, a massive rec room area with bar and a theater room. All new basement flooring.
Location
State CO
County Weld
Area Greeley/Weld
Zoning Res
Direction Take I-25 to Hwy 34 east, then turn right/south on 65th Ave. Turn left/east on 49th St, then a left on Cedar Park Dr. Turn left/west on Dry Creek Rd. The property is at the end on the right.
Rooms
Basement Full, Partially Finished
Primary Bedroom Level Main
Master Bedroom 17x15
Bedroom 2 Main 15x13
Bedroom 3 Main 14x13
Bedroom 4 Basement 22x12
Bedroom 5 Basement 15x10
Dining Room Wood Floor
Kitchen Tile Floor
Interior
Interior Features Study Area, Eat-in Kitchen, Cathedral/Vaulted Ceilings, Open Floorplan, Pantry, Walk-In Closet(s), Kitchen Island, 9ft+ Ceilings, Split Bedroom Floor Plan
Heating Forced Air
Cooling Central Air, Ceiling Fan(s)
Flooring Wood Floors
Fireplaces Type Insert, Living Room
Fireplace true
Window Features Window Coverings
Appliance Electric Range/Oven, Dishwasher, Refrigerator, Microwave
Laundry Washer/Dryer Hookups, Main Level
Exterior
Garage Spaces 3.0
Fence Fenced, Vinyl
Utilities Available Natural Gas Available, Electricity Available
View Mountain(s)
Roof Type Composition
Present Use Horses,Zoning Appropriate for 2 Horses
Street Surface Paved,Asphalt
Handicap Access Main Floor Bath, Main Level Bedroom, Stall Shower, Main Level Laundry
Porch Deck
Building
Lot Description Fire Hydrant within 500 Feet, Cul-De-Sac, Level, Abuts Farm Land
Faces South
Story 1
Sewer City Sewer
Water City Water, City of Evans
Level or Stories One
Structure Type Wood/Frame,Stucco
New Construction false
Schools
Elementary Schools Ann K Heiman
Middle Schools Prairie Heights
High Schools Greeley West
School District Greeley 6
Others
HOA Fee Include Common Amenities,Trash,Snow Removal,Management
Senior Community false
Tax ID R1125702
SqFt Source Other
Special Listing Condition Private Owner
Read Less Info
Want to know what your home might be worth? Contact us for a FREE valuation!

Our team is ready to help you sell your home for the highest possible price ASAP

Bought with The Station Real Estate
“My job is to find and attract mastery-based agents to the office, protect the culture, and make sure everyone is happy! ”
201 Coffman Street # 1902, Longmont, Colorado, 80502, United States






