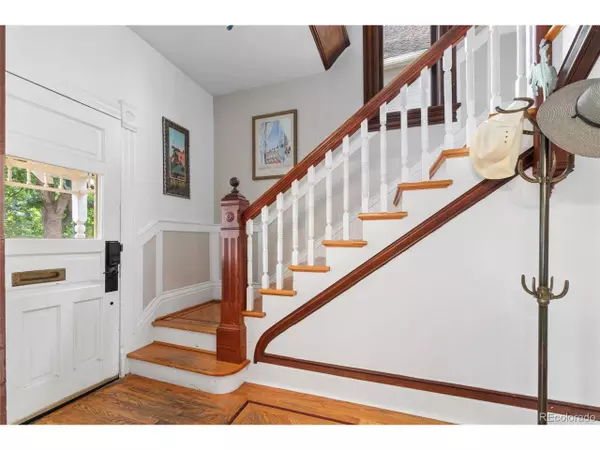$1,102,000
$1,150,000
4.2%For more information regarding the value of a property, please contact us for a free consultation.
3 Beds
3 Baths
2,141 SqFt
SOLD DATE : 12/16/2024
Key Details
Sold Price $1,102,000
Property Type Single Family Home
Sub Type Residential-Detached
Listing Status Sold
Purchase Type For Sale
Square Footage 2,141 sqft
Subdivision Whittier
MLS Listing ID 7391301
Sold Date 12/16/24
Style Victorian
Bedrooms 3
Full Baths 1
Half Baths 1
Three Quarter Bath 1
HOA Y/N false
Abv Grd Liv Area 2,141
Originating Board REcolorado
Year Built 1886
Annual Tax Amount $4,398
Lot Size 4,791 Sqft
Acres 0.11
Property Description
This gracious home with private garden is perfectly located on a beautiful tree-lined block in Whittier within a 20 minute walk of the excitement of RiNo, the green expanse of City Park, the restaurants of Uptown and the music scene in Five Points. The home has been lovingly cared for and renovated by the current owners. Its graceful wrap around porch, rebuilt in 2018, and the red sandstone entry, provide unique curb appeal.
This light-filled home retains its original charm while providing carefully engineered and custom-crafted modern enhancements. Original woodwork and large windows set the tone of the library with cherry built-in bookshelves, the living room with leaded glass bay windows, and dining room with hand-painted ceiling and capacity to seat 10. The kitchen and sunroom addition, meticulously constructed by Lifehouse Construction, offer custom-built cabinetry, zinc countertops, and wood beamed supports. The movable, hickory and iron food prep island is on casters so it can be stowed under the custom open shelves. Few homes of this era offer a sunroom with large windows and French doors opening to a beautiful patio and perennial garden enclosed by an Italian garden wall - a private respite for family and friends with mature trees situated on a large lot. Upstairs, full height ceilings enhance the feel of the three large bedrooms. The primary suite, designed by architect Sid Harrison, features a large shower, skylights, plenty of custom-built storage and closets, elegant fixtures, and a large deck overlooking the garden. Two additional bedrooms and a full bath upstairs make for a functional and versatile floorpan with hardwood floors throughout. Enjoy views of the city skyline from the spacious front bedroom currently used as a home office.
This home is waiting for new owners who will continue to fill it with love and care in this terrific Denver neighborhood.
Location
State CO
County Denver
Area Metro Denver
Zoning U-SU-B1
Rooms
Basement Partial, Unfinished
Primary Bedroom Level Upper
Bedroom 2 Upper
Bedroom 3 Upper
Interior
Interior Features Eat-in Kitchen, Kitchen Island
Heating Forced Air
Cooling Evaporative Cooling, Ceiling Fan(s)
Fireplaces Type Living Room, Single Fireplace
Fireplace true
Window Features Window Coverings
Appliance Refrigerator, Washer, Dryer, Microwave
Exterior
Exterior Feature Balcony
Garage Spaces 2.0
Fence Fenced
Utilities Available Electricity Available, Cable Available
View City
Roof Type Composition
Street Surface Paved
Handicap Access Level Lot
Porch Patio, Deck
Building
Lot Description Lawn Sprinkler System, Level
Faces West
Story 2
Sewer City Sewer, Public Sewer
Water City Water
Level or Stories Two
Structure Type Brick/Brick Veneer
New Construction false
Schools
Elementary Schools Wyatt
Middle Schools Whittier E-8
High Schools Manual
School District Denver 1
Others
Senior Community false
SqFt Source Assessor
Special Listing Condition Private Owner
Read Less Info
Want to know what your home might be worth? Contact us for a FREE valuation!

Our team is ready to help you sell your home for the highest possible price ASAP

Bought with Your Castle Real Estate Inc
“My job is to find and attract mastery-based agents to the office, protect the culture, and make sure everyone is happy! ”
201 Coffman Street # 1902, Longmont, Colorado, 80502, United States






