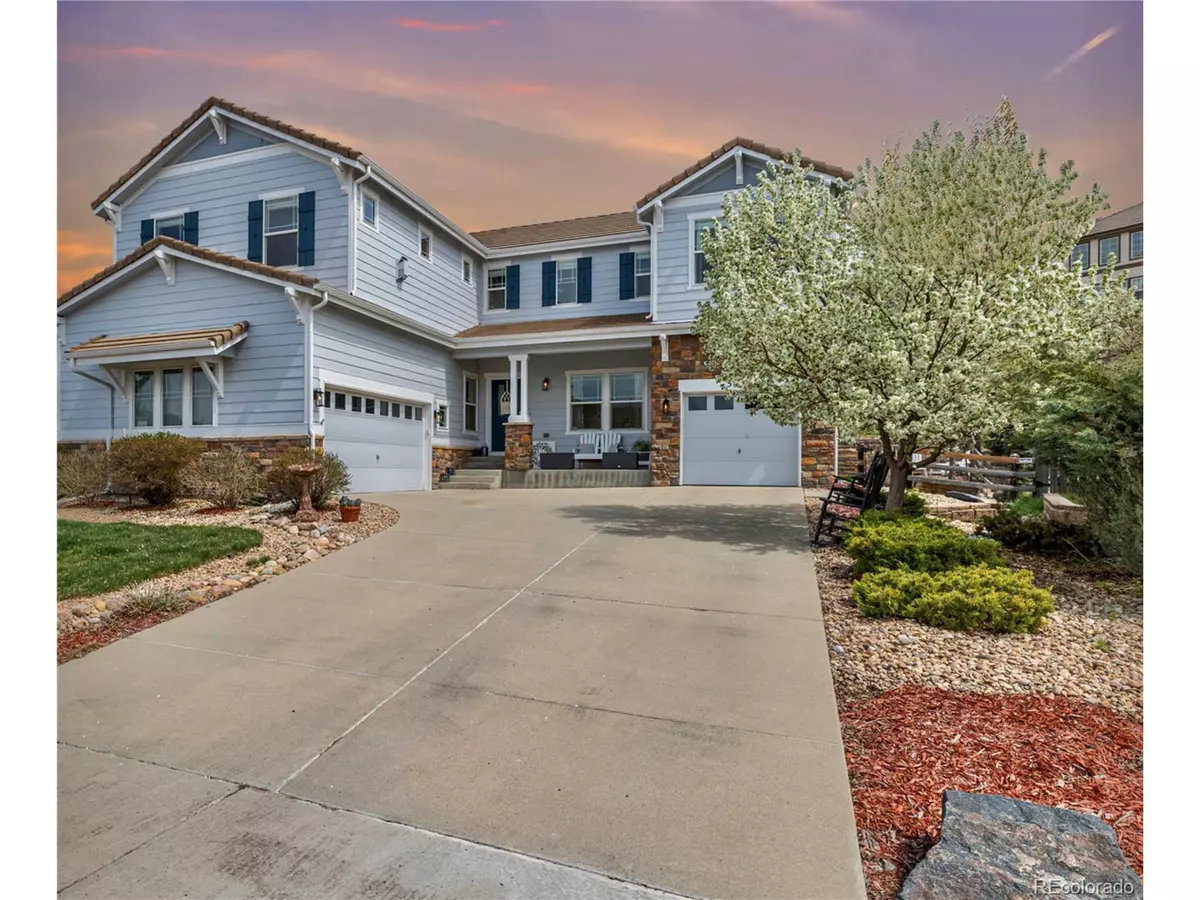$775,000
$799,900
3.1%For more information regarding the value of a property, please contact us for a free consultation.
5 Beds
4 Baths
3,900 SqFt
SOLD DATE : 12/16/2024
Key Details
Sold Price $775,000
Property Type Single Family Home
Sub Type Residential-Detached
Listing Status Sold
Purchase Type For Sale
Square Footage 3,900 sqft
Subdivision The Meadows
MLS Listing ID 7039292
Sold Date 12/16/24
Style Contemporary/Modern
Bedrooms 5
Full Baths 2
Half Baths 1
Three Quarter Bath 1
HOA Fees $82/qua
HOA Y/N true
Abv Grd Liv Area 2,881
Originating Board REcolorado
Year Built 2006
Annual Tax Amount $5,918
Lot Size 0.300 Acres
Acres 0.3
Property Description
Newly finished hardwoods and brand new carpet and refinished hardwood floors!!!
Don't miss your chance to own this beautifuly spacious capital pacific home located on the far west side of The Meadows! The cul-de-sac location features a large .3 acre lot with a spacious terraced back yard, Garden beds, dog run, covered patio with gas line and an adventurous "Pirates Ship" playhouse for the kids. Fire pit area is big enough to add large swingset and/or Cornhole game area! Enjoy entertaining your friends in the spacious upgraded kitchen with butlers pantry leading to the formal dining area. The kitchen opens up to a cozy family room with gorgeous stone fireplace and hearth, built in cabinets, ceiling fan and surround sound speaker system. Hardwood floors were justrefinished in a gorgeous soft neutral tone as well as new carpet. The light and bright master bedroom boasts windows on three sides, mountain views, a cozy fireplace, huge walk-in closet and a 5 piece bath. 3 additional huge bedrooms and a study area finish out the upstairs. If that wasn't enough room, the basement was professionally finished and features the perfect apartment set up or recroom, inlaw apartment or many different configurations! Additional upgrades include coffered ceilings, 3 car garage, cement tile roof!
Location
State CO
County Douglas
Community Clubhouse, Tennis Court(S), Pool, Playground, Park, Hiking/Biking Trails
Area Metro Denver
Direction meadows to morning view to magnolia to gould and then zion
Rooms
Other Rooms Kennel/Dog Run
Basement Full, Partially Finished
Primary Bedroom Level Upper
Bedroom 2 Upper
Bedroom 3 Upper
Bedroom 4 Upper
Bedroom 5 Basement
Interior
Interior Features Study Area, In-Law Floorplan, Eat-in Kitchen, Open Floorplan, Pantry, Walk-In Closet(s), Loft, Kitchen Island
Heating Forced Air
Cooling Central Air, Ceiling Fan(s)
Fireplaces Type 2+ Fireplaces, Family/Recreation Room Fireplace, Primary Bedroom
Fireplace true
Window Features Window Coverings,Double Pane Windows
Appliance Double Oven, Dishwasher, Microwave, Disposal
Laundry Main Level
Exterior
Garage Spaces 3.0
Fence Fenced
Community Features Clubhouse, Tennis Court(s), Pool, Playground, Park, Hiking/Biking Trails
View Mountain(s)
Roof Type Concrete
Porch Patio
Building
Lot Description Lawn Sprinkler System, Cul-De-Sac, Sloped
Story 2
Foundation Slab
Sewer City Sewer, Public Sewer
Water City Water
Level or Stories Two
Structure Type Wood/Frame,Stone
New Construction false
Schools
Elementary Schools Soaring Hawk
Middle Schools Castle Rock
High Schools Castle View
School District Douglas Re-1
Others
HOA Fee Include Trash
Senior Community false
SqFt Source Assessor
Special Listing Condition Private Owner
Read Less Info
Want to know what your home might be worth? Contact us for a FREE valuation!

Our team is ready to help you sell your home for the highest possible price ASAP

Bought with Keller Williams DTC

“My job is to find and attract mastery-based agents to the office, protect the culture, and make sure everyone is happy! ”
201 Coffman Street # 1902, Longmont, Colorado, 80502, United States






