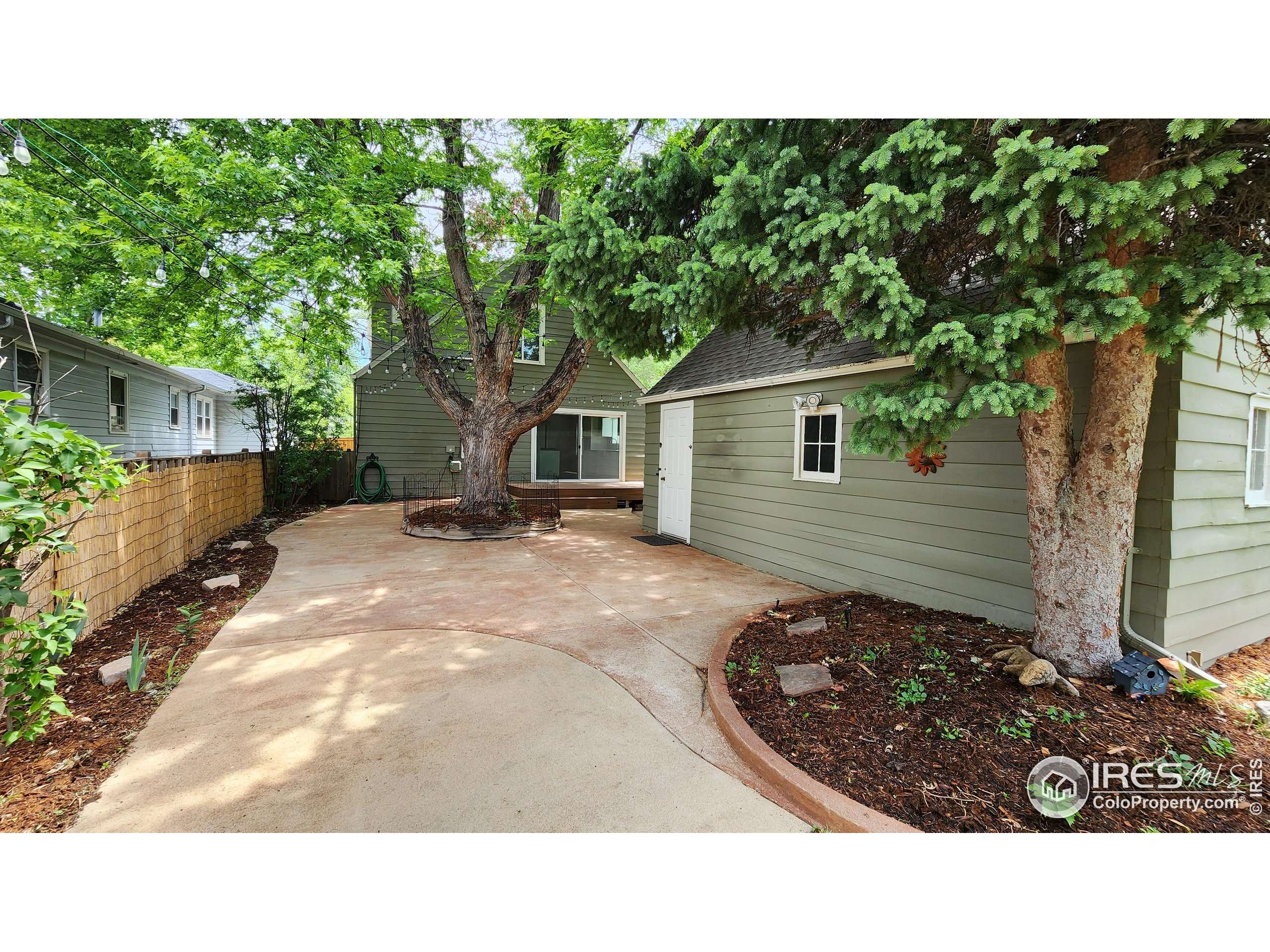$889,000
$889,000
For more information regarding the value of a property, please contact us for a free consultation.
4 Beds
2 Baths
1,899 SqFt
SOLD DATE : 06/25/2025
Key Details
Sold Price $889,000
Property Type Single Family Home
Sub Type Residential-Detached
Listing Status Sold
Purchase Type For Sale
Square Footage 1,899 sqft
Subdivision Longs Peak
MLS Listing ID 1035115
Sold Date 06/25/25
Style Cottage/Bung
Bedrooms 4
Full Baths 1
Three Quarter Bath 1
HOA Y/N false
Abv Grd Liv Area 1,666
Year Built 1945
Annual Tax Amount $3,941
Lot Size 6,534 Sqft
Acres 0.15
Property Sub-Type Residential-Detached
Source IRES MLS
Property Description
Quintessential Old Town Cottage Charmer! Live the Old Town lifestyle surrounded by community events, outdoor concerts, and a vibrant, walkable neighborhood. Just steps from Roosevelt and Thompson parks, downtown restaurants, shops, galleries, Sunset Pool and golf course. This charming home offers 4 conforming bedrooms-two on the main level and two upstairs, including a spacious primary suite and an additional bedroom flanking a central loft area. The remodeled kitchen features quartz countertops, stainless steel appliances, a farmhouse sink, a planter box window, and a sliding door that opens to the backyard patio. The kitchen flows seamlessly into the dining and living areas, where you'll find crown molding, a bay window, and a cozy gas fireplace. Gleaming hardwood floors run throughout the main and upper levels. The luxurious main-level bathroom includes custom tile work and a spa-like shower system. Upstairs, the light-filled primary bedroom offers ample closet space and charming storage nooks. A recently remodeled laundry room includes a sink, washer and dryer, built-in cabinetry, an epoxy floor, and a convenient laundry chute. Built in storage shelving in basement and garage. Step outside into your private backyard retreat-complete with a raised composite deck, huge patio, mature trees and shrubs, brand-new sod, and a high-end hot tub with pergola. The yard has a multi-zone sprinkler system for the grass and garden beds. Additional upgrades include a brand-new sewer line, Class 4 impact-resistant roof, upgraded 200 amp electrical service, newer windows, fresh interior paint, and an oversized two-car detached garage.
Location
State CO
County Boulder
Area Longmont
Zoning Res
Rooms
Other Rooms Workshop
Basement Partially Finished
Primary Bedroom Level Upper
Master Bedroom 19x14
Bedroom 2 Main 11x11
Bedroom 3 Main 11x11
Bedroom 4 Upper 9x9
Dining Room Wood Floor
Kitchen Wood Floor
Interior
Interior Features Satellite Avail, High Speed Internet, Separate Dining Room, Open Floorplan, Walk-In Closet(s), Loft, Crown Molding
Heating Forced Air
Cooling Central Air
Flooring Wood Floors
Fireplaces Type Gas, Gas Logs Included, Living Room
Fireplace true
Window Features Window Coverings,Bay Window(s),Double Pane Windows
Appliance Electric Range/Oven, Self Cleaning Oven, Refrigerator, Washer, Dryer, Microwave, Disposal
Laundry Sink, Washer/Dryer Hookups, In Basement
Exterior
Exterior Feature Lighting, Hot Tub Included
Parking Features Garage Door Opener
Garage Spaces 2.0
Fence Fenced, Wood
Utilities Available Natural Gas Available, Electricity Available, Cable Available, Underground Utilities
View City
Roof Type Composition
Street Surface Paved,Asphalt
Handicap Access Main Floor Bath, Main Level Bedroom, Stall Shower
Porch Patio, Deck
Building
Lot Description Curbs, Gutters, Sidewalks, Lawn Sprinkler System
Story 2
Sewer City Sewer
Water City Water, City of Longmont
Level or Stories Two
Structure Type Wood/Frame
New Construction false
Schools
Elementary Schools Central
Middle Schools Westview
High Schools Longmont
School District St Vrain Dist Re 1J
Others
Senior Community false
Tax ID R0040320
SqFt Source Assessor
Special Listing Condition Private Owner
Read Less Info
Want to know what your home might be worth? Contact us for a FREE valuation!

Our team is ready to help you sell your home for the highest possible price ASAP

Bought with Gateway Realty Group
“My job is to find and attract mastery-based agents to the office, protect the culture, and make sure everyone is happy! ”
201 Coffman Street # 1902, Longmont, Colorado, 80502, United States






