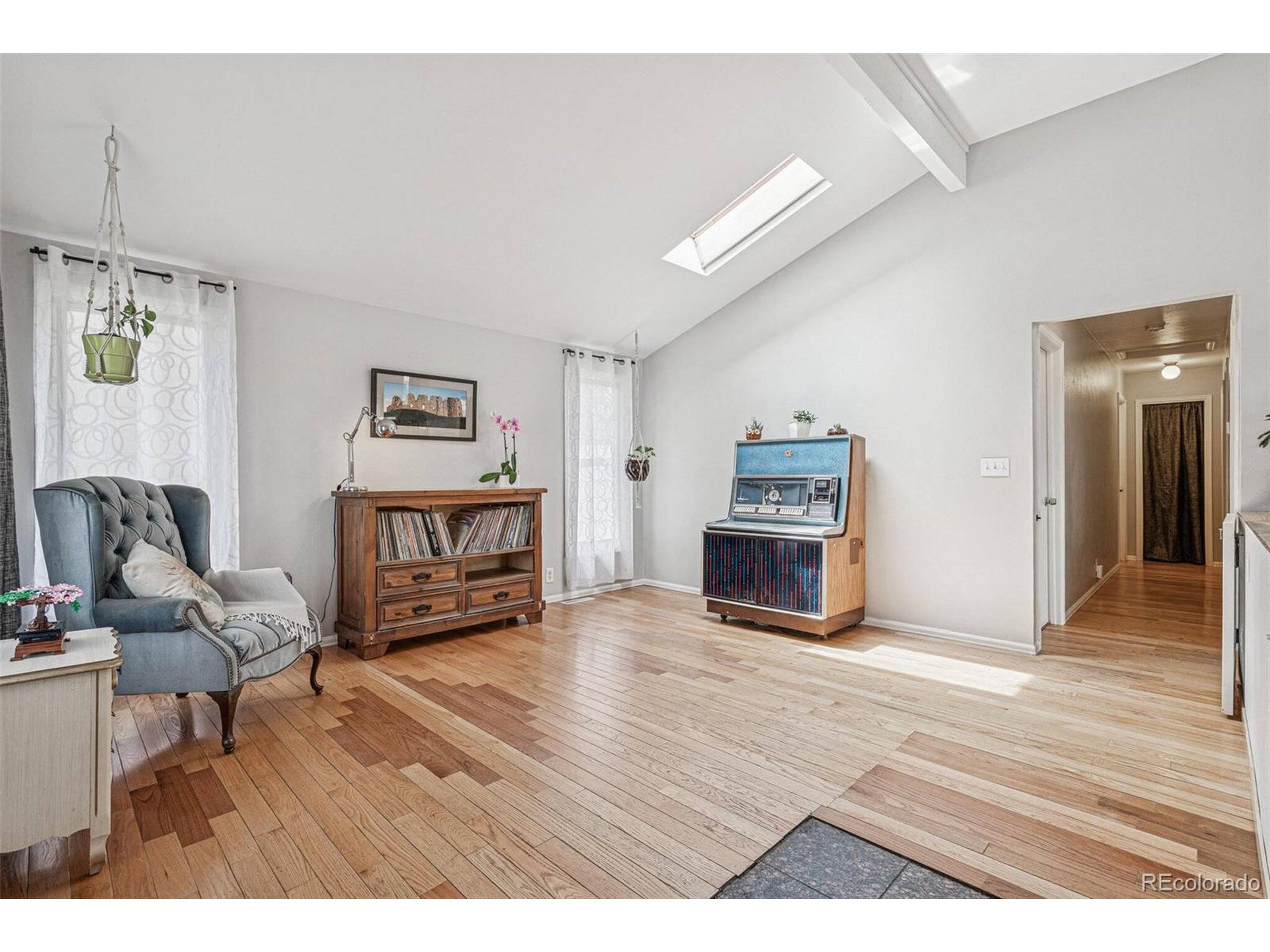$459,000
$449,700
2.1%For more information regarding the value of a property, please contact us for a free consultation.
3 Beds
1 Bath
1,144 SqFt
SOLD DATE : 06/27/2025
Key Details
Sold Price $459,000
Property Type Single Family Home
Sub Type Residential-Detached
Listing Status Sold
Purchase Type For Sale
Square Footage 1,144 sqft
Subdivision Erie Town
MLS Listing ID 4407014
Sold Date 06/27/25
Style Cottage/Bung,Ranch
Bedrooms 3
Full Baths 1
HOA Y/N false
Abv Grd Liv Area 1,144
Year Built 1980
Annual Tax Amount $2,729
Lot Size 7,405 Sqft
Acres 0.17
Property Sub-Type Residential-Detached
Source REcolorado
Property Description
CHARMING URBAN HOMESTEAD BUNGALOW nestled in Old Town Erie. Featuring a double lot with multiple raised garden beds, green house, chicken coup, duck hut w/ pond, fire pit and inventively designed dog run with alley access. Perfect for your future ADU or garage! Step inside and enjoy vaulted ceilings and open floor plan with eat-in kitchen, updated cabinetry, gas range w/ hood vent, newer appliances, 3 large bedrooms w/ oversized closets w/ built-ins and front-loading washer and dryer. Save on utilities with solar panels and tankless water heater. Mechanically, be at peace with new roof, sky light, sump-pump, French drain w/ vapor barrier and certified furnace. Don't let this gem get away- Make this your home today!
NEW ROOF, SKY LIGHT AND EXTERIOR PAINT IS CURRENTLY BEING SCHEDULED
Location
State CO
County Weld
Area Greeley/Weld
Zoning OTR
Direction HWY 287 South, East on Jasper, Jasper becomes Cheeseman (stay straight), Right on Pierce to property.
Rooms
Other Rooms Kennel/Dog Run, Outbuildings
Basement Crawl Space, Sump Pump
Primary Bedroom Level Main
Bedroom 2 Main
Bedroom 3 Main
Interior
Interior Features Eat-in Kitchen, Cathedral/Vaulted Ceilings, Kitchen Island
Heating Forced Air
Cooling Evaporative Cooling
Window Features Skylight(s)
Appliance Dishwasher, Refrigerator, Washer, Dryer
Laundry Main Level
Exterior
Garage Spaces 2.0
Fence Fenced
Utilities Available Electricity Available, Cable Available
Roof Type Composition
Street Surface Paved,Dirt
Handicap Access Level Lot, No Stairs
Porch Patio
Building
Lot Description Level
Faces East
Story 1
Sewer City Sewer, Public Sewer
Water City Water
Level or Stories One
Structure Type Wood/Frame,Concrete
New Construction false
Schools
Elementary Schools Erie
Middle Schools Erie
High Schools Erie
School District St. Vrain Valley Re-1J
Others
Senior Community false
SqFt Source Assessor
Special Listing Condition Private Owner
Read Less Info
Want to know what your home might be worth? Contact us for a FREE valuation!

Our team is ready to help you sell your home for the highest possible price ASAP

Bought with Group Harmony
“My job is to find and attract mastery-based agents to the office, protect the culture, and make sure everyone is happy! ”
201 Coffman Street # 1902, Longmont, Colorado, 80502, United States






