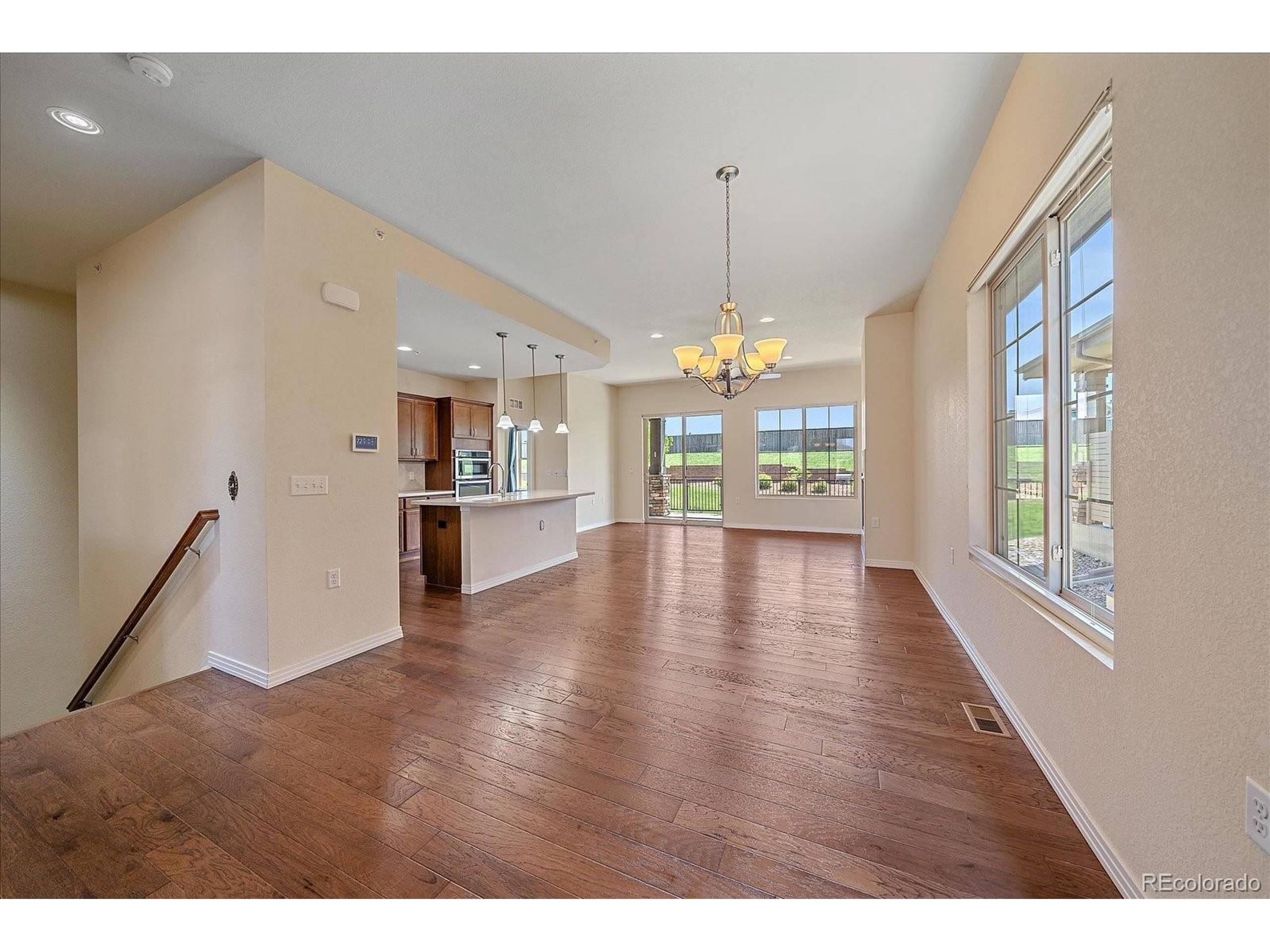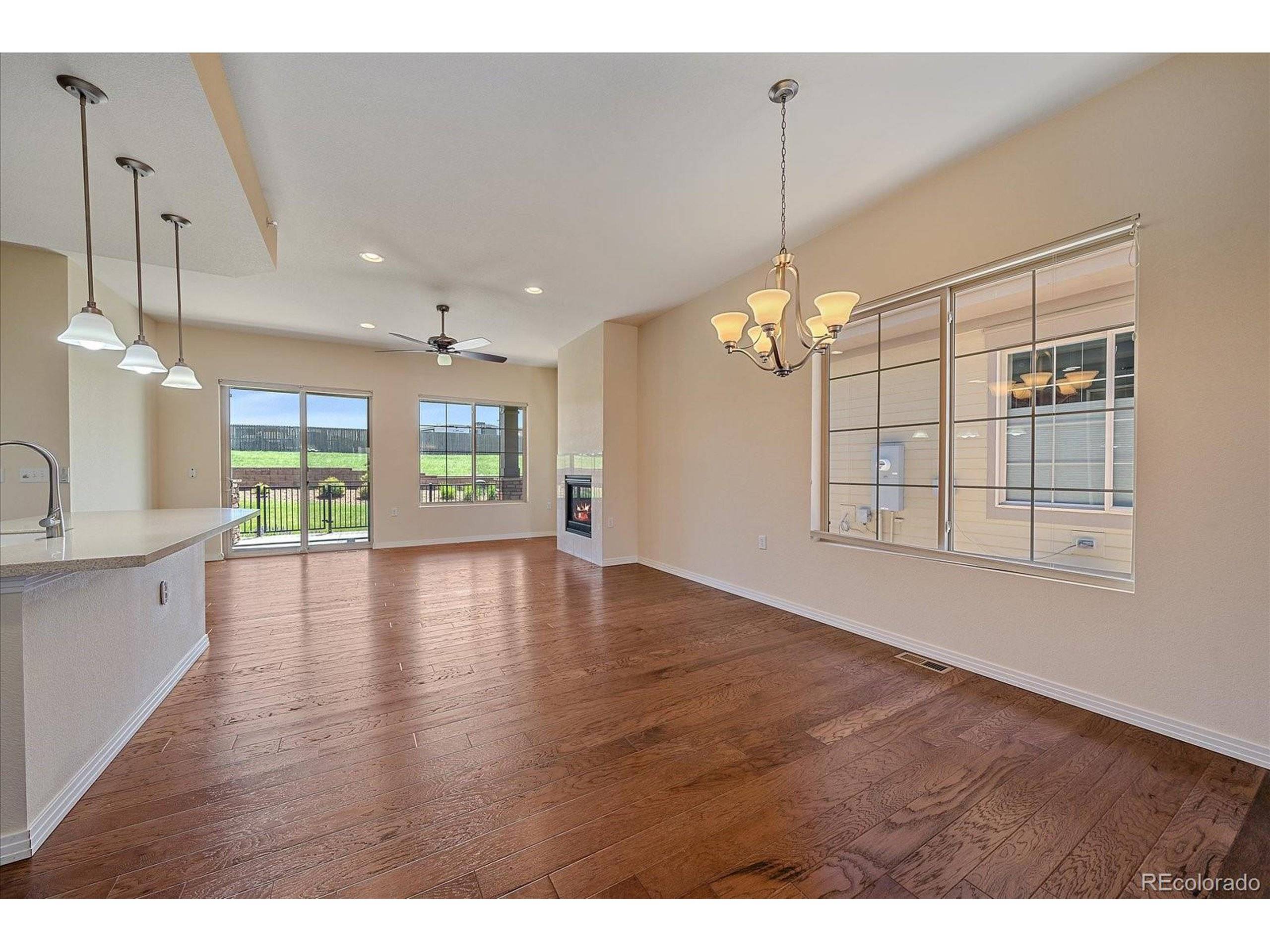$870,000
$875,000
0.6%For more information regarding the value of a property, please contact us for a free consultation.
3 Beds
3 Baths
2,704 SqFt
SOLD DATE : 07/07/2025
Key Details
Sold Price $870,000
Property Type Townhouse
Sub Type Attached Dwelling
Listing Status Sold
Purchase Type For Sale
Square Footage 2,704 sqft
Subdivision The Lanterns
MLS Listing ID 4119135
Sold Date 07/07/25
Style Contemporary/Modern,Ranch
Bedrooms 3
Half Baths 1
Three Quarter Bath 2
HOA Fees $435/mo
HOA Y/N true
Abv Grd Liv Area 1,497
Year Built 2016
Annual Tax Amount $5,274
Lot Size 4,791 Sqft
Acres 0.11
Property Sub-Type Attached Dwelling
Source REcolorado
Property Description
Beautiful Ranch-Style Home in Prime Louisville Location! Welcome to this impeccably maintained ranch-style home offering the perfect combination of comfort, style, and convenience. Located just minutes from downtown Louisville, scenic trails, and neighborhood parks, this home is ideal for those seeking a low-maintenance lifestyle in a highly desirable area. Inside, you'll find a bright and open floor plan with soaring ceilings and quality finishes throughout. The main level features a dedicated office with French doors, a spacious kitchen with a large island, beautiful cabinetry, and all appliances included. The inviting primary suite includes a generously sized bedroom, a luxurious en-suite bathroom, and a huge walk-in closet. A convenient laundry room and a half bath complete the main level. The fully finished basement provides even more living space, featuring a large game or family room, two additional bedrooms, a full bathroom, a stylish wet bar, and ample storage. A tankless water heater adds energy efficiency and modern convenience. Step outside to a covered patio with retractable shades, perfect for relaxing or entertaining throughout the seasons. The two-car garage adds functionality, and the HOA covers exterior maintenance and landscaping, allowing for truly carefree living. With thoughtful design, high-end features, and a location close to everything Louisville has to offer, this home is a rare find. Don't miss your opportunity to make it yours.
Location
State CO
County Boulder
Area Louisville
Zoning RES
Direction Driving East on South Boulder Rd, take a left onto Courtesy Rd, in half a mile go west (left) onto Summit View Dr. The home is on the left.
Rooms
Basement Partially Finished, Built-In Radon, Sump Pump
Primary Bedroom Level Main
Master Bedroom 15x15
Bedroom 2 Basement 13x11
Bedroom 3 Basement 13x11
Interior
Interior Features Study Area, Cathedral/Vaulted Ceilings, Open Floorplan, Walk-In Closet(s), Wet Bar, Kitchen Island
Heating Forced Air
Cooling Room Air Conditioner, Ceiling Fan(s)
Fireplaces Type Family/Recreation Room Fireplace, Single Fireplace
Fireplace true
Appliance Double Oven, Dishwasher, Refrigerator, Washer, Dryer, Disposal
Laundry Main Level
Exterior
Garage Spaces 2.0
Fence Partial
Utilities Available Electricity Available
Roof Type Composition
Street Surface Paved
Porch Patio
Building
Faces North
Story 1
Sewer City Sewer, Public Sewer
Water City Water
Level or Stories One
Structure Type Wood/Frame
New Construction false
Schools
Elementary Schools Louisville
Middle Schools Louisville
High Schools Monarch
School District Boulder Valley Re 2
Others
HOA Fee Include Trash,Snow Removal,Maintenance Structure
Senior Community false
SqFt Source Assessor
Special Listing Condition Private Owner
Read Less Info
Want to know what your home might be worth? Contact us for a FREE valuation!

Our team is ready to help you sell your home for the highest possible price ASAP

Bought with RE/MAX Alliance
“My job is to find and attract mastery-based agents to the office, protect the culture, and make sure everyone is happy! ”
201 Coffman Street # 1902, Longmont, Colorado, 80502, United States






