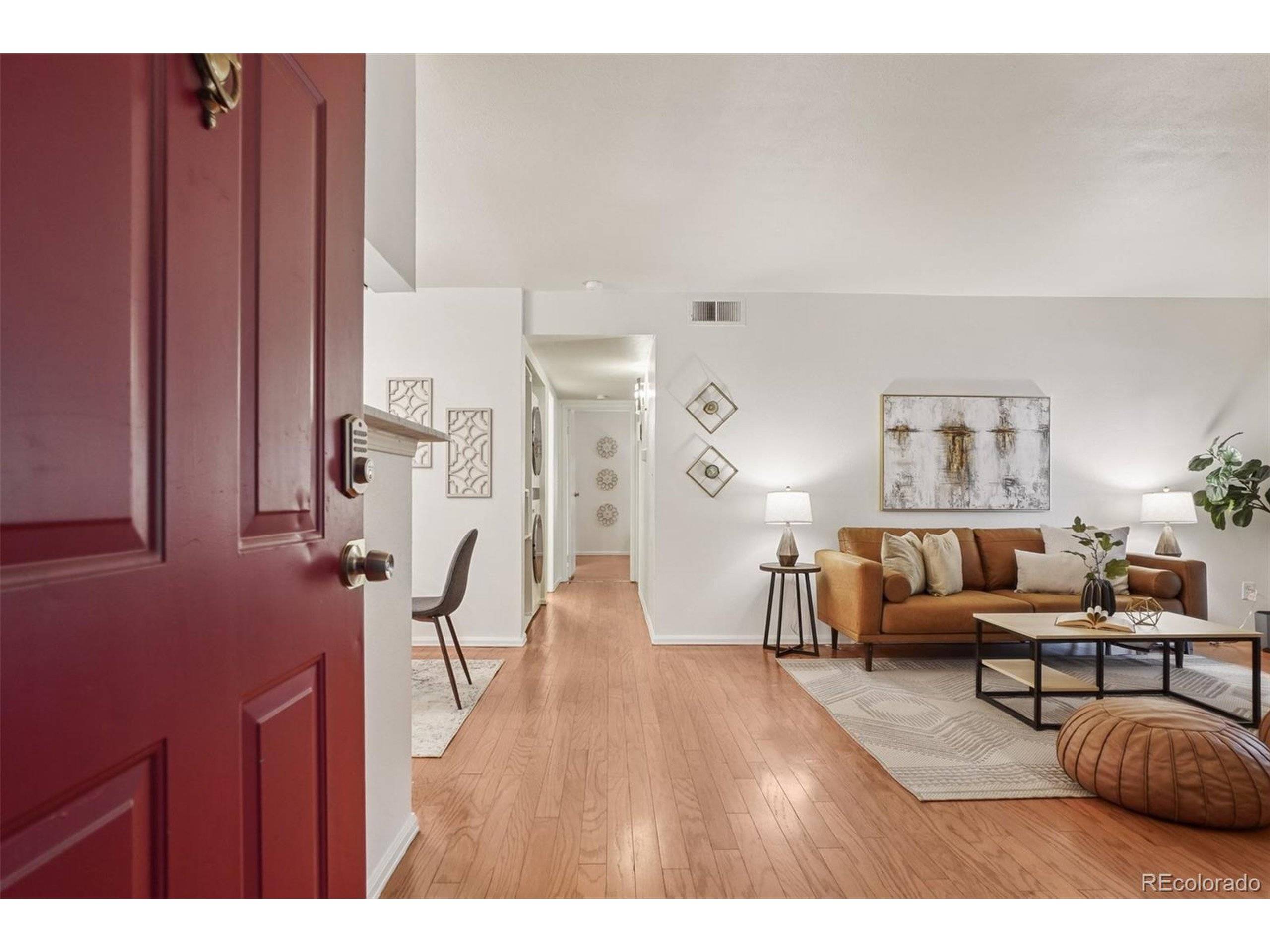$274,000
$269,000
1.9%For more information regarding the value of a property, please contact us for a free consultation.
2 Beds
2 Baths
1,019 SqFt
SOLD DATE : 07/11/2025
Key Details
Sold Price $274,000
Property Type Townhouse
Sub Type Attached Dwelling
Listing Status Sold
Purchase Type For Sale
Square Footage 1,019 sqft
Subdivision Woodside Village
MLS Listing ID 9060336
Sold Date 07/11/25
Style Ranch
Bedrooms 2
Full Baths 1
Three Quarter Bath 1
HOA Fees $521/mo
HOA Y/N true
Abv Grd Liv Area 1,019
Year Built 1980
Annual Tax Amount $1,182
Property Sub-Type Attached Dwelling
Source REcolorado
Property Description
Step into comfort and convenience with this beautifully maintained first-floor condo featuring 2 bedrooms and 2 full bathrooms. The updated kitchen shines with granite countertops, offering both style and functionality. The open-concept living space creates a warm and welcoming feel, highlighted by a cozy fireplace that makes it easy to feel right at home. Major systems have been thoughtfully updated, including a brand new electrical panel, newer A/C, a 4-year-old furnace, and a roof that was replaced just 3 years ago. This move-in-ready condo combines thoughtful updates with timeless comfort - a place you'll love coming home to. Seller is willing to cover 6 months of HOA dues with a full price offer.
Location
State CO
County Denver
Community Clubhouse, Pool
Area Metro Denver
Zoning R-2-A
Rooms
Primary Bedroom Level Main
Bedroom 2 Main
Interior
Interior Features Pantry, Walk-In Closet(s)
Heating Forced Air
Fireplaces Type Living Room, Single Fireplace
Fireplace true
Window Features Window Coverings,Double Pane Windows
Appliance Self Cleaning Oven, Dishwasher, Refrigerator, Washer, Dryer, Microwave, Freezer, Disposal
Laundry Main Level
Exterior
Garage Spaces 1.0
Community Features Clubhouse, Pool
Utilities Available Natural Gas Available, Electricity Available, Cable Available
Roof Type Other
Handicap Access No Stairs
Porch Patio
Building
Lot Description Gutters
Story 1
Sewer City Sewer, Public Sewer
Water City Water
Level or Stories One
Structure Type Wood/Frame,Wood Siding
New Construction false
Schools
Elementary Schools Place Bridge Academy
Middle Schools Place Bridge Academy
High Schools George Washington
School District Denver 1
Others
HOA Fee Include Trash,Snow Removal,Maintenance Structure,Water/Sewer,Hazard Insurance
Senior Community false
SqFt Source Assessor
Special Listing Condition Private Owner
Read Less Info
Want to know what your home might be worth? Contact us for a FREE valuation!

Our team is ready to help you sell your home for the highest possible price ASAP

Bought with West and Main Homes Inc
“My job is to find and attract mastery-based agents to the office, protect the culture, and make sure everyone is happy! ”
201 Coffman Street # 1902, Longmont, Colorado, 80502, United States






