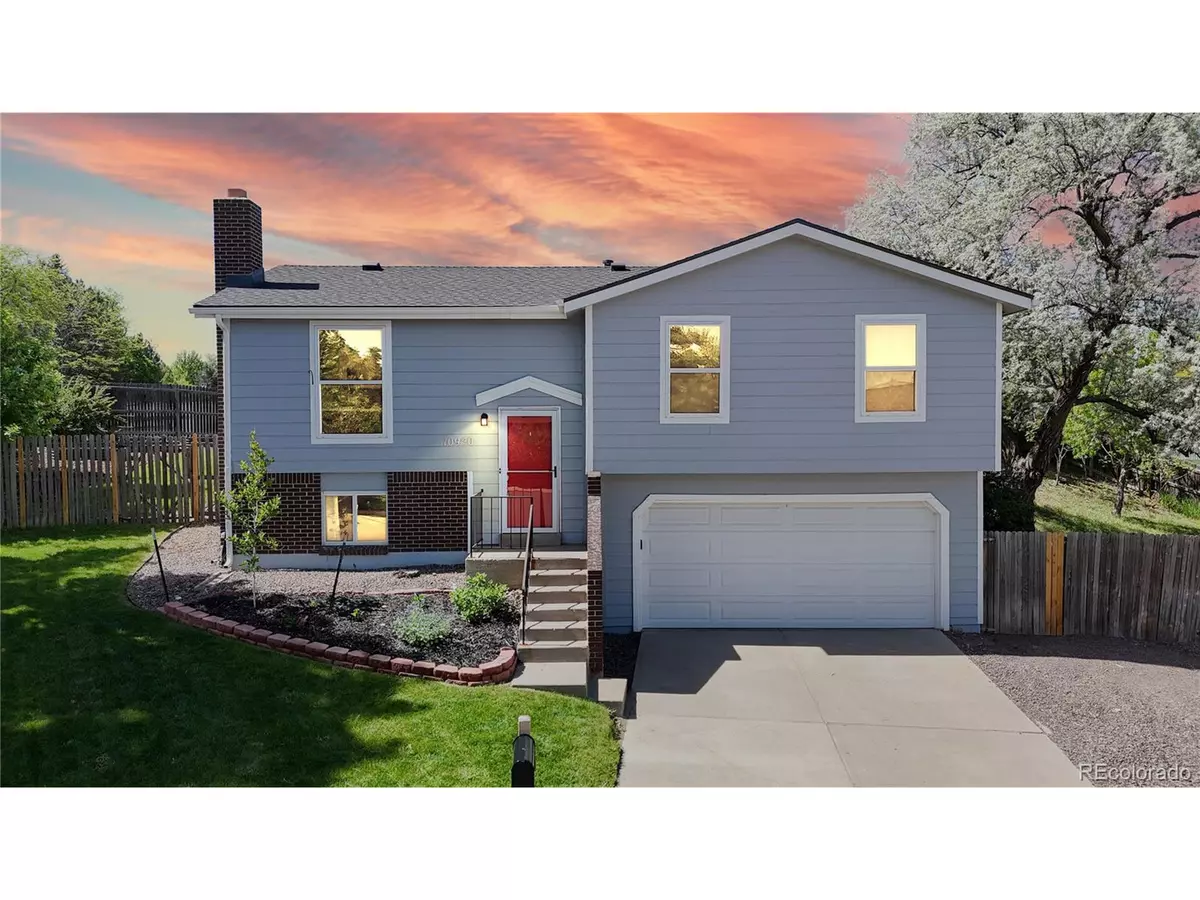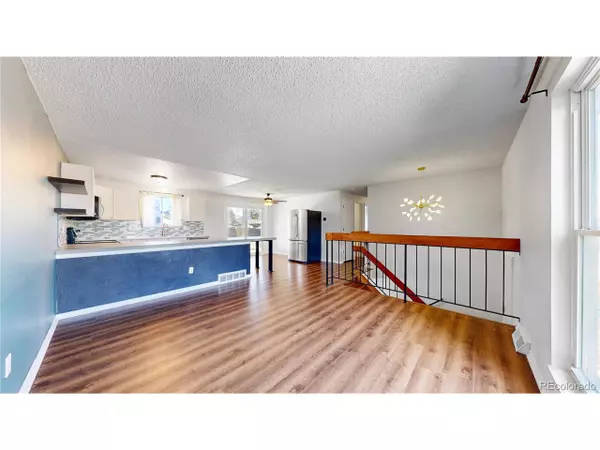$500,000
$515,000
2.9%For more information regarding the value of a property, please contact us for a free consultation.
3 Beds
2 Baths
1,506 SqFt
SOLD DATE : 07/23/2025
Key Details
Sold Price $500,000
Property Type Single Family Home
Sub Type Residential-Detached
Listing Status Sold
Purchase Type For Sale
Square Footage 1,506 sqft
Subdivision Cotton Creek
MLS Listing ID 5397966
Sold Date 07/23/25
Bedrooms 3
Full Baths 1
Three Quarter Bath 1
HOA Y/N false
Abv Grd Liv Area 1,050
Year Built 1977
Annual Tax Amount $2,911
Lot Size 7,840 Sqft
Acres 0.18
Property Sub-Type Residential-Detached
Source REcolorado
Property Description
Discover the beauty and comfort of 10950 Tennyson Ct, an updated three-bedroom, two-bathroom bi-level home ideally located in Westminster's desirable Cotton Creek neighborhood. This beautifully maintained residence offers a welcoming atmosphere and open floorplan perfect for families. Family room opens to a well-appointed kitchen with concrete and quartz countertops, stainless steel appliances and flows seamlessly onto the outdoor deck, creating an ideal setup for indoor-outdoor living. All three bedrooms can be found on the upper level along with the updated full bathroom. The finished daylight basement offers additional living space featuring a cozy family room with a gas fireplace, Three-quarter bathroom, full laundry room, and access to the attached garage. Outside, the backyard features a large deck and patio area, plenty of space for gardening boxes, play sets and offers privacy to give a perfect setting for gatherings or relaxation. The attached oversized two-car garage adds convenience, extra storage space, and the home's location near parks, schools, shopping, and major roadways ensures easy access to everything Westminster has to offer. 10950 Tennyson Ct combines comfort, style, and an unbeatable location-truly a place you'll love to call home.
Location
State CO
County Adams
Area Metro Denver
Rooms
Basement Partially Finished, Daylight
Primary Bedroom Level Upper
Master Bedroom 12x11
Bedroom 2 Upper 11x11
Bedroom 3 Upper 9x10
Interior
Interior Features Eat-in Kitchen, Open Floorplan
Heating Forced Air
Cooling Central Air
Fireplaces Type Basement
Fireplace true
Window Features Double Pane Windows
Appliance Dishwasher, Refrigerator, Washer, Dryer, Microwave, Disposal
Laundry In Basement
Exterior
Parking Features Oversized
Garage Spaces 2.0
Fence Fenced
Utilities Available Natural Gas Available, Electricity Available, Cable Available
Roof Type Composition
Street Surface Paved
Porch Deck
Building
Lot Description Cul-De-Sac
Story 2
Sewer City Sewer, Public Sewer
Water City Water
Level or Stories Bi-Level
Structure Type Wood/Frame,Brick/Brick Veneer
New Construction false
Schools
Elementary Schools Cotton Creek
Middle Schools Silver Hills
High Schools Northglenn
School District Adams 12 5 Star Schl
Others
Senior Community false
SqFt Source Assessor
Special Listing Condition Private Owner
Read Less Info
Want to know what your home might be worth? Contact us for a FREE valuation!

Our team is ready to help you sell your home for the highest possible price ASAP

Bought with RE/MAX Alliance-Boulder
“My job is to find and attract mastery-based agents to the office, protect the culture, and make sure everyone is happy! ”
201 Coffman Street # 1902, Longmont, Colorado, 80502, United States






