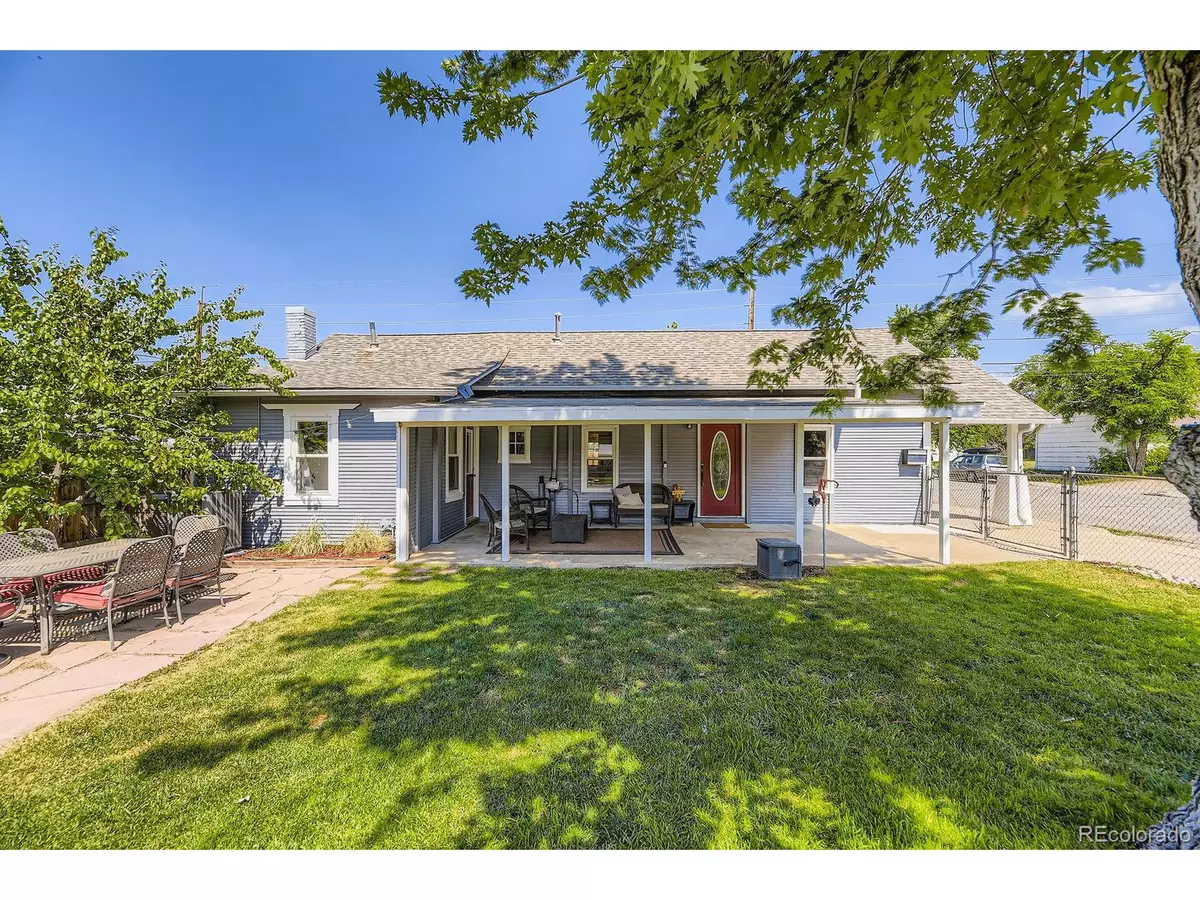$516,000
$525,000
1.7%For more information regarding the value of a property, please contact us for a free consultation.
3 Beds
2 Baths
1,317 SqFt
SOLD DATE : 08/08/2025
Key Details
Sold Price $516,000
Property Type Single Family Home
Sub Type Residential-Detached
Listing Status Sold
Purchase Type For Sale
Square Footage 1,317 sqft
Subdivision Hamilton & Killies Broadway Heights
MLS Listing ID 7525125
Sold Date 08/08/25
Style Ranch
Bedrooms 3
Full Baths 1
Half Baths 1
HOA Y/N false
Abv Grd Liv Area 1,148
Year Built 1916
Annual Tax Amount $2,500
Lot Size 6,098 Sqft
Acres 0.14
Property Sub-Type Residential-Detached
Source REcolorado
Property Description
Welcome to this beautifully updated 3-bedroom, 2-bathroom home in the heart of Englewood! Every detail of this home remodel has been thoughtfully done to pair the vintage charm of this home with the conveniences of modern functionality. Home features include but are not limited to; a spacious primary bedroom with a walk-in closet including a door out to the front patio. The 2nd bedroom has a Murphy Bed installed-allowing room to be multi-use. Owners use it as a workout room/guest bedroom. The 3rd bedroom functions great as an office, bright with natural light from the big window but non-conforming as it does not have a closet. Both the 1/2 bath and full bath have been updated, as well as the kitchen. Updates to the kitchen include granite and butcher block countertops, stainless steel appliances, gas stove, subway tile backsplash and a farmhouse sink. The built in pantry adds the old-world charm to the updated space. From the kitchen step out into the private backyard patio space, great place to grill and enjoy the beautiful summer evenings, tucked in the corner is a hot tub to relax at the end of long day. The oversized front yard has been beautifully maintained and has a great vegetable garden space along with a spacious storage shed for all your lawn and garden tools. The attached carport is used as a beautiful front patio in the summer, plenty of space to entertain but useful in the wintertime to park the cars! Nearly every aspect of the home has been upgraded, including new exterior paint, new electrical panel, plumbing, tankless water heater, central heat and a/c installed, privacy fence installed in backyard, concrete pad poured on back patio. The roof is approximately 8 years old. Situated in a prime Englewood location, you're minutes from parks, shopping, dining,and easy access to downtown Denver and downtown Littleton. Don't miss this incredible opportunity to own a fully renovated home in a fantastic neighborhood! Hot tub and Murphy bed stay with the h...
Location
State CO
County Arapahoe
Area Metro Denver
Rooms
Basement Partial, Unfinished, Built-In Radon, Radon Test Available
Primary Bedroom Level Main
Bedroom 2 Main
Bedroom 3 Main
Interior
Interior Features Pantry, Walk-In Closet(s)
Heating Forced Air
Cooling Central Air
Window Features Window Coverings,Double Pane Windows
Appliance Dishwasher, Refrigerator, Washer, Dryer, Microwave, Disposal
Laundry Main Level
Exterior
Garage Spaces 2.0
Fence Fenced
Utilities Available Natural Gas Available, Electricity Available, Cable Available
Roof Type Composition
Street Surface Paved
Handicap Access Level Lot, No Stairs
Porch Patio
Building
Lot Description Corner Lot, Level
Faces West
Story 1
Foundation Slab
Sewer City Sewer, Public Sewer
Water City Water
Level or Stories One
Structure Type Wood/Frame,Wood Siding
New Construction false
Schools
Elementary Schools Clayton
Middle Schools Englewood
High Schools Englewood
School District Englewood 1
Others
Senior Community false
SqFt Source Assessor
Special Listing Condition Private Owner
Read Less Info
Want to know what your home might be worth? Contact us for a FREE valuation!

Our team is ready to help you sell your home for the highest possible price ASAP

Bought with RE/MAX Alliance

“My job is to find and attract mastery-based agents to the office, protect the culture, and make sure everyone is happy! ”
201 Coffman Street # 1902, Longmont, Colorado, 80502, United States






