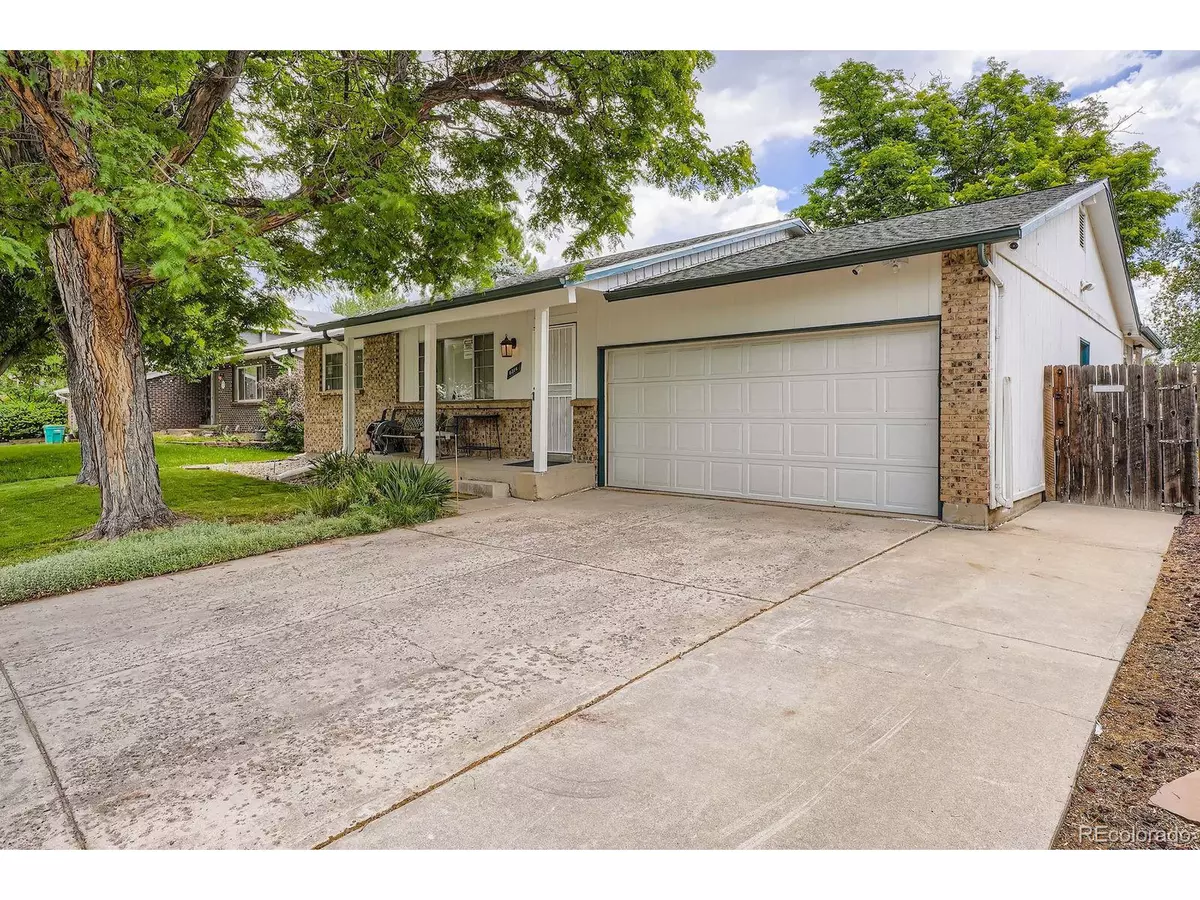$550,000
$550,000
For more information regarding the value of a property, please contact us for a free consultation.
3 Beds
3 Baths
2,395 SqFt
SOLD DATE : 08/12/2025
Key Details
Sold Price $550,000
Property Type Single Family Home
Sub Type Residential-Detached
Listing Status Sold
Purchase Type For Sale
Square Footage 2,395 sqft
Subdivision Kipling Villas
MLS Listing ID 3358327
Sold Date 08/12/25
Style Ranch
Bedrooms 3
Full Baths 2
Three Quarter Bath 1
HOA Y/N false
Abv Grd Liv Area 1,391
Year Built 1977
Annual Tax Amount $2,857
Lot Size 6,534 Sqft
Acres 0.15
Property Sub-Type Residential-Detached
Source REcolorado
Property Description
Looking for the ease of one-level living? You've just found it! Welcome to this fantastic ranch-style home in the desirable, well-established Kipling Villas neighborhood. This spacious property offers three bedrooms on the main floor, including a primary suite with its own private bath. A second full bath on the main level adds convenience, and there's even a third full bath in the fully finished basement-perfect for guests or extended living space. Enjoy cozy evenings by the wood-burning fireplace in the family room, and stay cool all summer with central air conditioning. The large kitchen comes complete with all appliances-including a double oven-and opens to a private backyard patio through sliding glass doors. There's also a separate living room, offering flexible space for relaxing or entertaining. Downstairs, the expansive finished basement features two bonus areas, ideal for a home office, media room, or gym, plus a generous utility/storage area. Additional highlights include: New impact-resistant roof (only 2 years old)! Spacious backyard with a large storage shed! Quiet, mature neighborhood with nearby parks, trails, shopping, Clement Park & Lily Gulch Recreation Center! This home blends comfort, space, and practicality in a sought-after location. Don't miss your chance to make it yours!
Location
State CO
County Jefferson
Area Metro Denver
Zoning P-D
Direction West on Peakview Ave from Wadsworth to Caley/Weaver and turn right. Follow Caley until it turns into Johnson St to 6314.
Rooms
Basement Partially Finished, Built-In Radon
Primary Bedroom Level Main
Bedroom 2 Main
Bedroom 3 Main
Interior
Interior Features Eat-in Kitchen, Open Floorplan, Walk-In Closet(s)
Heating Forced Air
Cooling Central Air, Ceiling Fan(s)
Fireplaces Type Family/Recreation Room Fireplace, Single Fireplace
Fireplace true
Window Features Window Coverings,Double Pane Windows
Appliance Double Oven, Dishwasher, Refrigerator, Washer, Dryer, Microwave, Disposal
Exterior
Garage Spaces 2.0
Fence Fenced
Utilities Available Natural Gas Available, Electricity Available, Cable Available
Roof Type Composition
Street Surface Paved
Handicap Access Accessible Approach with Ramp, No Stairs
Porch Patio
Building
Lot Description Gutters, Lawn Sprinkler System
Story 1
Sewer City Sewer, Public Sewer
Water City Water
Level or Stories One
Structure Type Brick/Brick Veneer,Wood Siding,Concrete
New Construction false
Schools
Elementary Schools Powderhorn
Middle Schools Summit Ridge
High Schools Dakota Ridge
School District Jefferson County R-1
Others
Senior Community false
SqFt Source Assessor
Special Listing Condition Private Owner
Read Less Info
Want to know what your home might be worth? Contact us for a FREE valuation!

Our team is ready to help you sell your home for the highest possible price ASAP

Bought with Brokers Guild Homes
“My job is to find and attract mastery-based agents to the office, protect the culture, and make sure everyone is happy! ”
201 Coffman Street # 1902, Longmont, Colorado, 80502, United States






