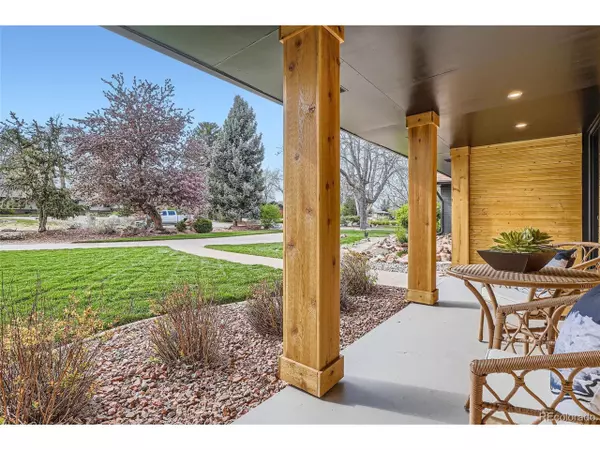$1,600,000
$1,699,000
5.8%For more information regarding the value of a property, please contact us for a free consultation.
6 Beds
4 Baths
4,738 SqFt
SOLD DATE : 08/14/2025
Key Details
Sold Price $1,600,000
Property Type Single Family Home
Sub Type Residential-Detached
Listing Status Sold
Purchase Type For Sale
Square Footage 4,738 sqft
Subdivision Columbine Heights
MLS Listing ID 4978773
Sold Date 08/14/25
Style Contemporary/Modern,Ranch
Bedrooms 6
Full Baths 2
Three Quarter Bath 2
HOA Y/N false
Abv Grd Liv Area 2,999
Year Built 1959
Annual Tax Amount $8,607
Lot Size 0.460 Acres
Acres 0.46
Property Sub-Type Residential-Detached
Source REcolorado
Property Description
**Seller is offering to cover the cost of a 2/1 interest rate buydown for qualified buyers** Welcome to this stunning contemporary mid-mod home - completely renovated and thoughtfully updated throughout - offering the perfect blend of timeless style, modern elegance, and everyday functionality on an oversized, beautifully landscaped lot. Perfectly situated in a highly desired location close to premier shopping, scenic parks, and all the incredible outdoor adventures Colorado has to offer, this home is an entertainer's dream and a serene retreat in one. The main floor features four spacious bedrooms, including a luxurious master suite with a private en-suite, walk-in closet, and an enclosed bonus room - your personal oasis for morning coffee or evening relaxation. A formal dining room sets the stage for memorable gatherings, seamlessly connected to the open-concept living room, both spaces warmed by a striking vaulted double-sided fireplace - a dramatic centerpiece that adds character and comfort. The oversized gourmet kitchen - completely reimagined with a premium Zline appliance package, custom cabinetry, and a generous center island - is designed for both culinary creations and casual conversation. Just off the attached 2-car garage, a dedicated laundry room offers built-in storage, convenient folding space, and practical organization for daily living, serving as the perfect drop zone for busy households. The fully finished basement adds two additional bedrooms, a full bath, an entertainment/game room, a cozy family room, a private office, and abundant storage. Outdoors, enjoy natural, low-maintenance landscaping, private lounging and dining spaces, a spacious 2-car garage, and a convenient circular driveway - all tailored for effortless entertaining and relaxed, sophisticated Colorado living.
Location
State CO
County Arapahoe
Area Metro Denver
Rooms
Basement Full, Partially Finished
Primary Bedroom Level Main
Bedroom 2 Main
Bedroom 3 Main
Bedroom 4 Main
Bedroom 5 Basement
Interior
Interior Features Study Area, Eat-in Kitchen, Cathedral/Vaulted Ceilings, Open Floorplan, Pantry, Walk-In Closet(s), Kitchen Island
Heating Forced Air
Cooling Central Air
Fireplaces Type Family/Recreation Room Fireplace, Dining Room, Single Fireplace
Fireplace true
Appliance Dishwasher, Refrigerator, Microwave, Disposal
Laundry Main Level
Exterior
Garage Spaces 2.0
Fence Fenced
Roof Type Tile
Street Surface Paved
Handicap Access Level Lot
Porch Patio, Deck
Building
Lot Description Gutters, Level
Story 1
Sewer City Sewer, Public Sewer
Water City Water
Level or Stories One
Structure Type Wood/Frame,Brick/Brick Veneer,Stucco
New Construction false
Schools
Elementary Schools Wilder
Middle Schools Goddard
High Schools Heritage
School District Littleton 6
Others
Senior Community false
SqFt Source Assessor
Special Listing Condition Other Owner
Read Less Info
Want to know what your home might be worth? Contact us for a FREE valuation!

Our team is ready to help you sell your home for the highest possible price ASAP

Bought with LIV Sotheby's International Realty
“My job is to find and attract mastery-based agents to the office, protect the culture, and make sure everyone is happy! ”
201 Coffman Street # 1902, Longmont, Colorado, 80502, United States






