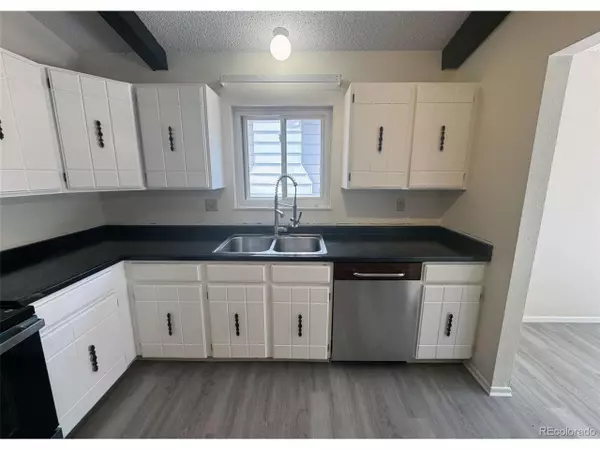$428,000
$415,000
3.1%For more information regarding the value of a property, please contact us for a free consultation.
4 Beds
3 Baths
2,534 SqFt
SOLD DATE : 09/02/2025
Key Details
Sold Price $428,000
Property Type Single Family Home
Sub Type Residential-Detached
Listing Status Sold
Purchase Type For Sale
Square Footage 2,534 sqft
Subdivision Vista Grande Terrace
MLS Listing ID 8302130
Sold Date 09/02/25
Bedrooms 4
Full Baths 1
Three Quarter Bath 2
HOA Y/N false
Abv Grd Liv Area 1,320
Year Built 1975
Annual Tax Amount $1,452
Lot Size 7,405 Sqft
Acres 0.17
Property Sub-Type Residential-Detached
Source REcolorado
Property Description
FOUR BEDROOM *** THREE BATHROOM *** TWO-CAR GARAGE *** 2,596 SQUARE FEET *** FOUR LEVEL HOME *** NEW INTERIOR PAINT *** NEW FLOORING - INCLUDING LVP THROUGHOUT THE COMMON AREAS *** NEW KITCHEN COUNTERTOPS *** NEWER EXTERIOR PAINT *** NEWER FURNACE AND WATER HEATER *** FULLY-FENCED BACKYARD *** ATTACHED TWO-CAR GARAGE *** NEWER KITCHEN APPLIANCES *** TONS OF STORAGE SPACE *** CONVENIENT LOCATION / GEOGRAPHIC CENTER OF COS *** WALKING DISTANCE TO KING ELEMENTARY / KEYSTONE PARK, PPLD's EAST LIBRARY *** CLOSE PROXIMITY TO COTTONWOOD CREEK PARK, NORTH ACADEMY SHOPPING CORRIDOR AND UCCS ***
KITCHEN (main level) 12 x 10
- LVP flooring, stainless steel appliances (refrigerator, range, dishwasher), NEW Formica countertops, Pantry
DINING AREA (main level) 10 x 14
- LVP, walk-out to fully-fenced backyard + patio, adjacent to Kitchen
LIVING ROOM (main level) 14 x 16
- LVP, Low-E Vinyl Window, Entry
GARAGE (main level) 19 x 21
- Concrete, Opener, Shelving, Two-Stall
PRIMARY BEDROOM (upper level) 12.5 x 12.5
- Carpet, Low-E Vinyl Windows, 3.5 x 5.5 walk-in closet, Linen Closet, Private Bathroom
PRIMARY BATHROOM (upper level) 8 x 8
- LVP, Vanity, Stool, Stand-Alone Shower, Private
BATHROOM #2 (upper level) 8 x 6.5
- LVP, Vanity, Stool, Shower/Tub Combo, Low-E Vinyl Window
BEDROOM #2 (upper level) 11.5 x 10
- Carpet, Dual Closets, Overhead Light
BEDROOM #3 (upper level) 9.5 x 9
- Carpet, Closet, Overhead Light
FAMILY ROOM (lower level) 20 x 12.5
- LVP, Ceiling Light/Fan, Wet Bar, Wood Fireplace
BATHROOM #3 (lower level) 7.5 x 7
- LVP, Vanity, Stool, Stand-Alone Shower
LAUNDRY/UTILITY (lower level) 20.5 x 9
- Concrete, W/D Hookups, Furnace, Water Heater
GREAT ROOM (basement) 20 x 13
- Carpet, Low-E Vinyl Windows, Overhead Lights
BEDROOM #4 (basement) 10 x 12
- Carpet, Overhead Lights, Closet, Low-E Vinyl Windows
BONUS ROOM (basement) 10.5 x 14
- Concrete, Unfinished
Location
State CO
County El Paso
Area Out Of Area
Direction Off Union between North Academy Blvd and Woodmen Rd, head east off Union on Vickers Drive to Del Paz. Head North on Del Paz and home will be on the right (east side of street)
Rooms
Basement Partially Finished
Primary Bedroom Level Upper
Master Bedroom 12x12
Bedroom 2 Upper 10x11
Bedroom 3 Basement 10x11
Bedroom 4 Upper 9x9
Interior
Heating Forced Air
Appliance Dishwasher, Disposal
Laundry Lower Level
Exterior
Garage Spaces 2.0
Roof Type Composition
Porch Patio
Building
Lot Description Lawn Sprinkler System
Story 3
Foundation Slab
Sewer Other Water/Sewer, Community
Water City Water, Other Water/Sewer
Level or Stories Tri-Level
Structure Type Wood Siding
New Construction false
Schools
Elementary Schools King
Middle Schools Russell
High Schools Doherty
School District Colorado Springs 11
Others
Senior Community false
SqFt Source Assessor
Special Listing Condition Private Owner
Read Less Info
Want to know what your home might be worth? Contact us for a FREE valuation!

Our team is ready to help you sell your home for the highest possible price ASAP

Bought with Stone Gable Real Estate LLC

“My job is to find and attract mastery-based agents to the office, protect the culture, and make sure everyone is happy! ”
201 Coffman Street # 1902, Longmont, Colorado, 80502, United States






