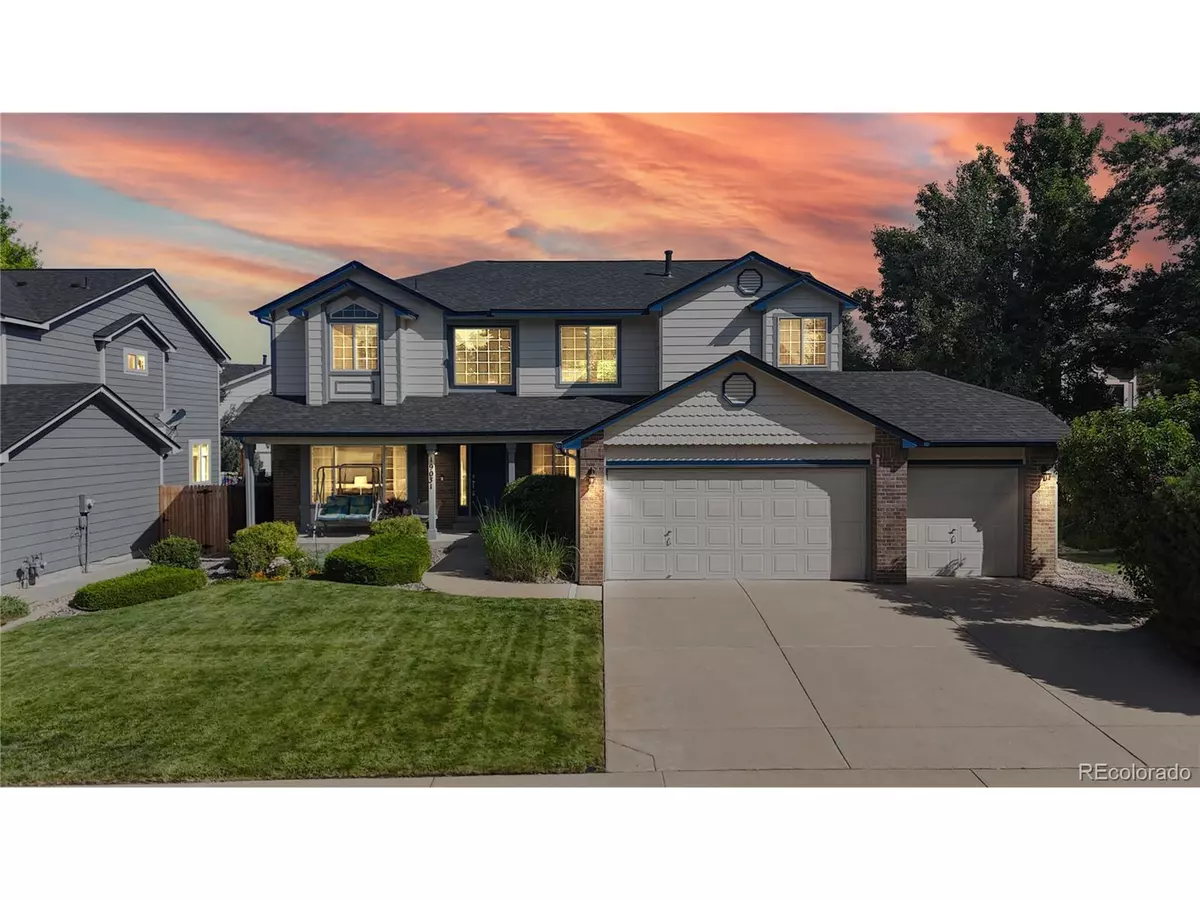$705,000
$719,900
2.1%For more information regarding the value of a property, please contact us for a free consultation.
4 Beds
3 Baths
3,073 SqFt
SOLD DATE : 09/09/2025
Key Details
Sold Price $705,000
Property Type Single Family Home
Sub Type Residential-Detached
Listing Status Sold
Purchase Type For Sale
Square Footage 3,073 sqft
Subdivision Jackson Farm
MLS Listing ID 4931325
Sold Date 09/09/25
Bedrooms 4
Full Baths 2
Three Quarter Bath 1
HOA Fees $59/qua
HOA Y/N true
Abv Grd Liv Area 3,073
Year Built 1994
Annual Tax Amount $3,897
Lot Size 6,969 Sqft
Acres 0.16
Property Sub-Type Residential-Detached
Source REcolorado
Property Description
Welcome to this charming 4-bedroom, 3-bathroom home located on a cul-de-sac in the charming Jackson Farm community. Well-cared-for home by original owners. Upon entering, you are greeted by soaring ceilings in the open foyer. The formal living and dining room make entertaining a breeze. Cozy up in the family room with soaring ceilings, built-ins, and a charming fireplace with brick surround. Cooking is made easy in this large kitchen with a newer stainless steel dishwasher, refrigerator, and range, an abundance of counter/cabinet space, an island, a walk-in pantry, and a breakfast nook with access to the deck, making indoor/outdoor entertaining easy. Enjoy working from home in the main floor study with French doors and a dual-sided fireplace with brick, or acts as a main floor bedroom. The main floor is completed by the laundry room and a bathroom. Upstairs, you will find the large primary suite with French doors, vaulted ceilings, a walk-in closet, and an ensuite 5-piece bathroom with a makeup vanity. The upstairs is completed by 2 additional bedrooms, another full bathroom, and a loft. The unfinished basement is ready for your finishing touches or adds additional storage. More perks include newer exterior paint, a new roof (2023), and some newer windows. Parking is easy with the attached 3-car garage with a service door. Enjoy summer BBQs on the newer Trex deck in the backyard with mature landscaping.
Location
State CO
County Arapahoe
Community Park
Area Metro Denver
Zoning SFR
Rooms
Basement Full, Unfinished
Primary Bedroom Level Upper
Master Bedroom 13x21
Bedroom 2 Upper 13x15
Bedroom 3 Main 12x14
Bedroom 4 Upper 11x15
Interior
Interior Features Eat-in Kitchen, Open Floorplan, Pantry, Walk-In Closet(s), Loft, Kitchen Island
Heating Forced Air
Cooling Central Air, Ceiling Fan(s)
Fireplaces Type Gas, Family/Recreation Room Fireplace, Single Fireplace
Fireplace true
Window Features Double Pane Windows
Appliance Dishwasher, Washer, Dryer, Microwave, Disposal
Laundry Main Level
Exterior
Garage Spaces 3.0
Fence Fenced
Community Features Park
Utilities Available Electricity Available
Roof Type Composition
Street Surface Paved
Handicap Access Level Lot
Porch Patio, Deck
Building
Lot Description Cul-De-Sac, Level
Story 2
Foundation Slab
Sewer City Sewer, Public Sewer
Water City Water
Level or Stories Two
Structure Type Wood/Frame,Brick/Brick Veneer,Wood Siding,Concrete
New Construction false
Schools
Elementary Schools Peakview
Middle Schools Thunder Ridge
High Schools Eaglecrest
School District Cherry Creek 5
Others
HOA Fee Include Trash
Senior Community false
SqFt Source Other
Special Listing Condition Private Owner
Read Less Info
Want to know what your home might be worth? Contact us for a FREE valuation!

Our team is ready to help you sell your home for the highest possible price ASAP

Bought with Full Circle Realty CO

“My job is to find and attract mastery-based agents to the office, protect the culture, and make sure everyone is happy! ”
201 Coffman Street # 1902, Longmont, Colorado, 80502, United States






