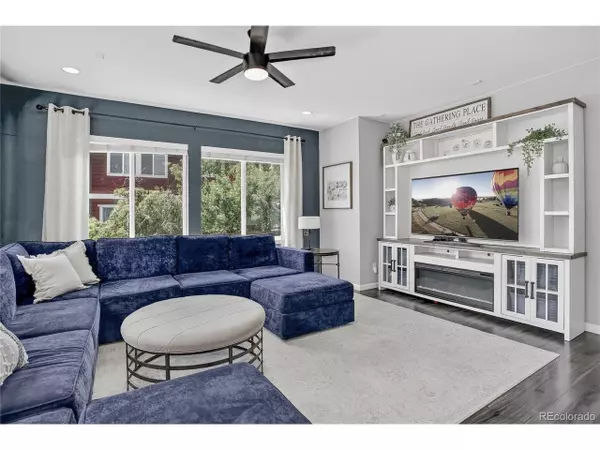$695,000
$690,000
0.7%For more information regarding the value of a property, please contact us for a free consultation.
4 Beds
4 Baths
2,734 SqFt
SOLD DATE : 10/10/2025
Key Details
Sold Price $695,000
Property Type Single Family Home
Sub Type Residential-Detached
Listing Status Sold
Purchase Type For Sale
Square Footage 2,734 sqft
Subdivision Amber Creek
MLS Listing ID 2199900
Sold Date 10/10/25
Bedrooms 4
Full Baths 3
Half Baths 1
HOA Y/N true
Abv Grd Liv Area 2,734
Year Built 2017
Annual Tax Amount $8,044
Lot Size 6,098 Sqft
Acres 0.14
Property Sub-Type Residential-Detached
Source REcolorado
Property Description
BRAND NEW ROOF August, 2025!! Large, gourmet kitchen gives plenty of space to host family and friends. Walk-in pantry, double ovens and chefs gas stove will make cooking a delight! Bonus room off the living room is perfect for an office. Upstairs you will find a large and inviting primary bedroom and spa like bathroom, jack and jill bedrooms and a private guest bedroom with ensuite full bath. Laundry conveniently located upstairs with the bedrooms. Large unfinished basement is the perfect blank slate for you to expand your living area or add an additional bedroom and bathroom! This home boasts tons of storage. Outside you will want to relax on the back patio or sit out by the fire pit. Just a few steps away from the neighborhood park, you can sit on the porch and see the park. Furnace and A/C inspected and maintained Sept, 2025.
Location
State CO
County Adams
Community Playground, Park
Area Metro Denver
Direction Google maps
Rooms
Basement Unfinished, Built-In Radon, Sump Pump
Primary Bedroom Level Upper
Bedroom 2 Upper
Bedroom 3 Upper
Bedroom 4 Upper
Interior
Interior Features Study Area, Eat-in Kitchen, Open Floorplan, Pantry, Walk-In Closet(s), Jack & Jill Bathroom, Kitchen Island
Heating Forced Air
Cooling Central Air, Ceiling Fan(s)
Appliance Double Oven, Dishwasher, Microwave, Disposal
Laundry Upper Level
Exterior
Parking Features Tandem
Garage Spaces 3.0
Fence Fenced
Community Features Playground, Park
Utilities Available Natural Gas Available
Roof Type Fiberglass
Handicap Access Level Lot
Porch Patio
Building
Lot Description Gutters, Lawn Sprinkler System, Level
Story 2
Foundation Slab
Sewer City Sewer, Public Sewer
Water City Water
Level or Stories Two
Structure Type Wood/Frame,Stone,Wood Siding
New Construction false
Schools
Elementary Schools West Ridge
Middle Schools Roger Quist
High Schools Riverdale Ridge
School District School District 27-J
Others
Senior Community false
SqFt Source Assessor
Special Listing Condition Private Owner
Read Less Info
Want to know what your home might be worth? Contact us for a FREE valuation!

Our team is ready to help you sell your home for the highest possible price ASAP

Bought with eXp Realty, LLC

“My job is to find and attract mastery-based agents to the office, protect the culture, and make sure everyone is happy! ”
201 Coffman Street # 1902, Longmont, Colorado, 80502, United States






