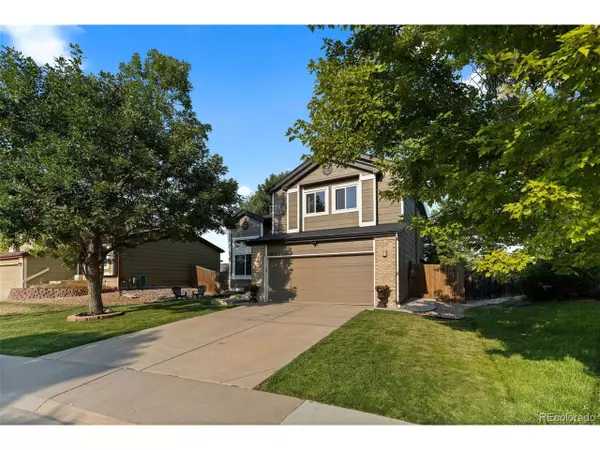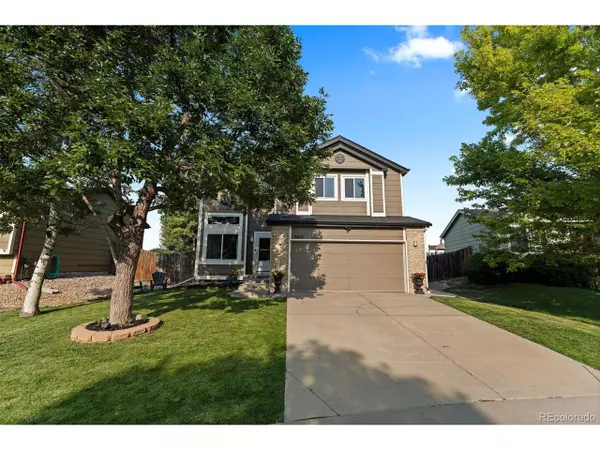$584,000
$597,900
2.3%For more information regarding the value of a property, please contact us for a free consultation.
4 Beds
3 Baths
2,221 SqFt
SOLD DATE : 10/15/2025
Key Details
Sold Price $584,000
Property Type Single Family Home
Sub Type Residential-Detached
Listing Status Sold
Purchase Type For Sale
Square Footage 2,221 sqft
Subdivision Park View Greens
MLS Listing ID 2610212
Sold Date 10/15/25
Bedrooms 4
Full Baths 1
Half Baths 1
Three Quarter Bath 1
HOA Fees $75/mo
HOA Y/N true
Abv Grd Liv Area 1,748
Year Built 1995
Annual Tax Amount $3,894
Lot Size 5,662 Sqft
Acres 0.13
Property Sub-Type Residential-Detached
Source REcolorado
Property Description
Welcome to 5417 S Perth Way-a rare "must see" 4BR/3BA with MOUNTAIN VIEWS through the entire 1st floor and primary suite, beautifully updated, light-filled with large NEW picture windows, zoned for Cherry Creek Schools. Nestled in Centennial's desirable Park View Greens neighborhood, you will enjoy your morning coffee on the deck with stunning mountain views & wind-down every evening with the breathtaking sunsets. Shhh, don't tell your friends who live West of I-25, but mountain views & serenity can be both affordable & attainable.
Highly desirable floor plan - all 4 bedrooms & 2 of the bathrooms upstairs. You will feel at peace with vaulted ceilings, stunning glossy hardwood floors, & thoughtful touches throughout the house. Put your feet up by the fireplace to watch the game or just take in the views. Enjoy the convenience of a main-floor 1/2 bath and laundry, & a finished lower-level rec room/workout area. Retreat to the tranquil primary suite offering mountain views, dual vanities, a custom Euro shower, with a spacious walk-in closet.
With recent updates including NEW INTERIOR PAINT, NEWLY FINISHED HARDWOOD floors & NEW CARPET upstairs, NEW RANGE/OVEN, HVAC replaced in Sept 2023, NEW recessed lighting, ROOF/GUTTERS & exterior paint in June 2023, ALL new double pane windows with custom cordless blinds installed in fall 2022. Furnace recently serviced & air ducts cleaned.
Don't miss the back yard oasis with a surprise for your furry friends-a fully fenced, flat, manicured, sprinkler-equipped yard with a patio, deck, and storage shed in great condition (roof in 2023). The hot tub ready patio awaits with hook-up already wired. Trees in front & back have been recently pruned by an arborist.
Located steps away from Southlands shopping, dining, & trails-this home truly delivers on both lifestyle and location. HOA is $75/month, covering trash/recycling.
Location
State CO
County Arapahoe
Community Playground, Park
Area Metro Denver
Direction E-470 to Smoky Hill Road. East on Smoky Hill Road to S Picadilly Street. Pass the Look Out Park/Pool and turn right on S Riviera Way. First right on S Perth Way.
Rooms
Basement Partial, Partially Finished, Daylight, Built-In Radon, Sump Pump
Primary Bedroom Level Upper
Master Bedroom 14x12
Bedroom 2 Upper 10x14
Bedroom 3 Upper 10x14
Bedroom 4 Upper 11x11
Interior
Interior Features Eat-in Kitchen, Cathedral/Vaulted Ceilings, Open Floorplan, Pantry, Walk-In Closet(s), Kitchen Island
Heating Forced Air
Cooling Central Air, Ceiling Fan(s)
Fireplaces Type Gas Logs Included, Living Room, Single Fireplace
Fireplace true
Window Features Window Coverings,Double Pane Windows
Appliance Self Cleaning Oven, Dishwasher, Refrigerator, Washer, Dryer, Microwave, Disposal
Laundry Main Level
Exterior
Garage Spaces 2.0
Fence Fenced
Community Features Playground, Park
Utilities Available Natural Gas Available, Electricity Available
View Mountain(s)
Roof Type Composition
Street Surface Paved
Handicap Access Level Lot
Porch Patio, Deck
Building
Lot Description Gutters, Lawn Sprinkler System, Level, Abuts Public Open Space
Faces East
Story 2
Sewer City Sewer, Public Sewer
Water City Water
Level or Stories Two
Structure Type Wood/Frame,Brick/Brick Veneer,Wood Siding
New Construction false
Schools
Elementary Schools Antelope Ridge
Middle Schools Thunder Ridge
High Schools Eaglecrest
School District Cherry Creek 5
Others
HOA Fee Include Trash
Senior Community false
SqFt Source Assessor
Special Listing Condition Other Owner
Read Less Info
Want to know what your home might be worth? Contact us for a FREE valuation!

Our team is ready to help you sell your home for the highest possible price ASAP

Bought with Coldwell Banker Realty 56

“My job is to find and attract mastery-based agents to the office, protect the culture, and make sure everyone is happy! ”
201 Coffman Street # 1902, Longmont, Colorado, 80502, United States






