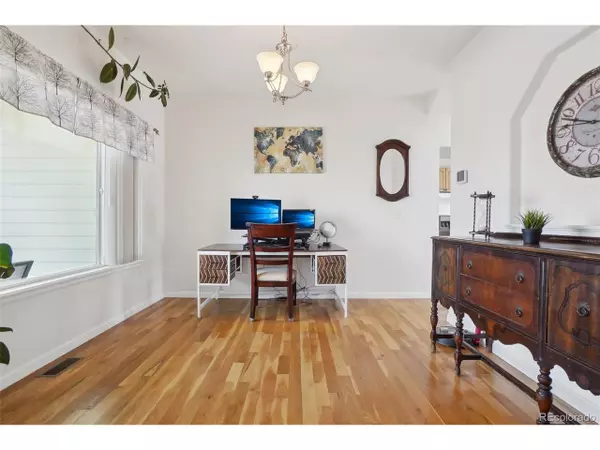$850,000
$850,000
For more information regarding the value of a property, please contact us for a free consultation.
3 Beds
3 Baths
2,662 SqFt
SOLD DATE : 10/16/2025
Key Details
Sold Price $850,000
Property Type Single Family Home
Sub Type Residential-Detached
Listing Status Sold
Purchase Type For Sale
Square Footage 2,662 sqft
Subdivision Rocking Horse Farms
MLS Listing ID 4057755
Sold Date 10/16/25
Bedrooms 3
Full Baths 2
Half Baths 1
HOA Y/N false
Abv Grd Liv Area 2,662
Year Built 2003
Annual Tax Amount $8,569
Lot Size 1.360 Acres
Acres 1.36
Property Sub-Type Residential-Detached
Source REcolorado
Property Description
Welcome to this exceptional two-story home in the highly desirable Rocking Horse Farms community. Situated on over an acre, this property offers space, functionality, and breathtaking views-plus the rare bonus of allowing animals, including horses. ***New AC and FURNACE*** Inside, you'll find a main-floor primary suite, dedicated office/den, formal dining area, and an inviting family room with soaring vaulted ceilings and expansive windows. The bright, open kitchen and living space are perfect for everyday living and entertaining, new dishwasher, remote blinds, and beautiful wood floors throughout the main level. A spacious laundry room with sink adds to the home's practicality.
Upstairs includes two additional bedrooms, a full bathroom, and a large flex space ideal for a playroom, home gym, or second office. Step outside to enjoy the generous front porch and a large patio-perfect for relaxing or entertaining.
The 2,160 sq ft outbuilding is a dream for any enthusiast, offering space for multiple cars, a lift, tractor, workshop, and more. An attached 3-car garage adds even more flexibility. Located just minutes from shopping and grocery stores, this is a rare opportunity to enjoy peaceful, spacious living without sacrificing convenience. Don't miss out!
Location
State CO
County Adams
Area Metro Denver
Zoning P-U-D
Rooms
Basement Full, Unfinished
Primary Bedroom Level Upper
Bedroom 2 Upper
Bedroom 3 Main
Interior
Interior Features Eat-in Kitchen, Cathedral/Vaulted Ceilings, Open Floorplan, Walk-In Closet(s)
Heating Forced Air
Cooling Central Air
Fireplaces Type Family/Recreation Room Fireplace, Single Fireplace
Fireplace true
Appliance Dishwasher, Refrigerator, Microwave
Laundry Main Level
Exterior
Garage Spaces 10.0
Utilities Available Electricity Available
Roof Type Composition
Present Use Horses
Porch Patio
Building
Story 2
Sewer Septic, Septic Tank
Water City Water
Level or Stories Two
Structure Type Wood/Frame
New Construction false
Schools
Elementary Schools Northeast
Middle Schools Overland Trail
High Schools Brighton
School District School District 27-J
Others
Senior Community false
SqFt Source Assessor
Special Listing Condition Private Owner
Read Less Info
Want to know what your home might be worth? Contact us for a FREE valuation!

Our team is ready to help you sell your home for the highest possible price ASAP

Bought with Key Team Real Estate Corp.

“My job is to find and attract mastery-based agents to the office, protect the culture, and make sure everyone is happy! ”
201 Coffman Street # 1902, Longmont, Colorado, 80502, United States






