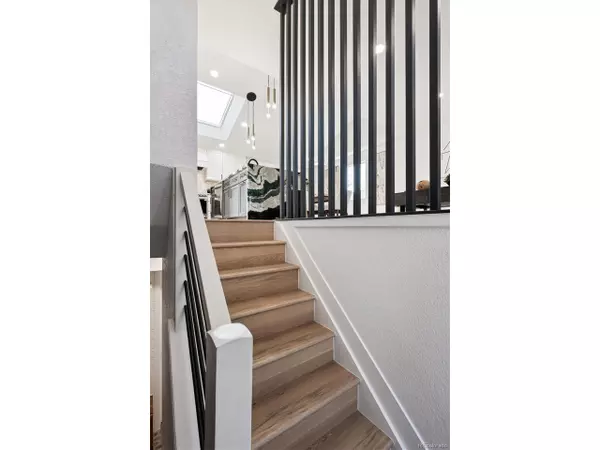$850,000
$850,000
For more information regarding the value of a property, please contact us for a free consultation.
3 Beds
3 Baths
2,244 SqFt
SOLD DATE : 10/17/2025
Key Details
Sold Price $850,000
Property Type Single Family Home
Sub Type Residential-Detached
Listing Status Sold
Purchase Type For Sale
Square Footage 2,244 sqft
Subdivision Wellshire East
MLS Listing ID 7714890
Sold Date 10/17/25
Style Contemporary/Modern
Bedrooms 3
Full Baths 2
Three Quarter Bath 1
HOA Y/N false
Abv Grd Liv Area 1,694
Year Built 1974
Annual Tax Amount $2,807
Lot Size 8,276 Sqft
Acres 0.19
Property Sub-Type Residential-Detached
Source REcolorado
Property Description
FULLY PERMITED REMODEL! This beautifully updated home boasts fresh exterior paint and brand-new windows. Step inside to the upper level, where an open-concept kitchen, dining room, and living room flow seamlessly together. The kitchen features brand-new cabinetry, a stunning waterfall kitchen island, and a skylight that fills the space with natural light. The dining room perfectly blends from the kitchen, offering an ideal setting for meals and gatherings. The living room sits on one side of the upper level, while the expansive great room is located on the opposite side, showcasing soaring vaulted ceilings and a sliding glass door that opens onto a large deck. The upper level also hosts the spacious primary suite. It includes a large custom walk-in closet designed for optimal organization and style. The connected 3/4 bathroom is beautifully remodeled with elegant tile flooring, and a gorgeous tile shower, giving it a luxurious, spa-like feel. A secondary bedroom with a sliding door closet and a conveniently located, fully updated full bath complete this level. Heading downstairs to the lower level, you are greeted by a charming mudroom featuring wall paneling and a built-in bench. Beyond the mudroom lies the cozy family room, anchored by a built-in fireplace framed with tasteful tile. Also on the lower level is a spacious bedroom with a private sliding door leading directly to the backyard patio. This bedroom includes a connected full bathroom with beautiful custom updates and modern fixtures. The fully fenced backyard is perfectly landscaped and backs to the Goldsmith Gulch Trail and just a few homes away from Hutchinson Park. A set-in fire pit creates a welcoming space for evening gatherings. Keep in mind how this home is just minutes away from I-25, making daily commutes a breeze. This thoughtfully remodeled home combines modern upgrades, functional design, and a prime location-ready for you to move in and enjoy all it has to offer.
Location
State CO
County Denver
Area Metro Denver
Zoning S-SU-F
Rooms
Basement Partially Finished, Walk-Out Access
Primary Bedroom Level Upper
Bedroom 2 Upper
Bedroom 3 Lower
Interior
Interior Features Eat-in Kitchen, Cathedral/Vaulted Ceilings, Open Floorplan, Walk-In Closet(s), Kitchen Island
Heating Forced Air
Cooling Central Air, Ceiling Fan(s)
Fireplaces Type Family/Recreation Room Fireplace, Single Fireplace
Fireplace true
Window Features Window Coverings,Bay Window(s),Double Pane Windows
Appliance Dishwasher, Refrigerator, Microwave, Disposal
Exterior
Parking Features Oversized
Garage Spaces 2.0
Fence Fenced
Utilities Available Natural Gas Available, Electricity Available, Cable Available
Roof Type Fiberglass
Street Surface Paved
Handicap Access Level Lot
Porch Patio, Deck
Building
Lot Description Gutters, Lawn Sprinkler System, Level, Abuts Public Open Space
Story 2
Sewer City Sewer, Public Sewer
Water City Water
Level or Stories Bi-Level
Structure Type Wood/Frame,Concrete
New Construction false
Schools
Elementary Schools Holm
Middle Schools Hamilton
High Schools Thomas Jefferson
School District Denver 1
Others
Senior Community false
SqFt Source Assessor
Special Listing Condition Other Owner
Read Less Info
Want to know what your home might be worth? Contact us for a FREE valuation!

Our team is ready to help you sell your home for the highest possible price ASAP

Bought with MB Haywood & Associates

“My job is to find and attract mastery-based agents to the office, protect the culture, and make sure everyone is happy! ”
201 Coffman Street # 1902, Longmont, Colorado, 80502, United States






