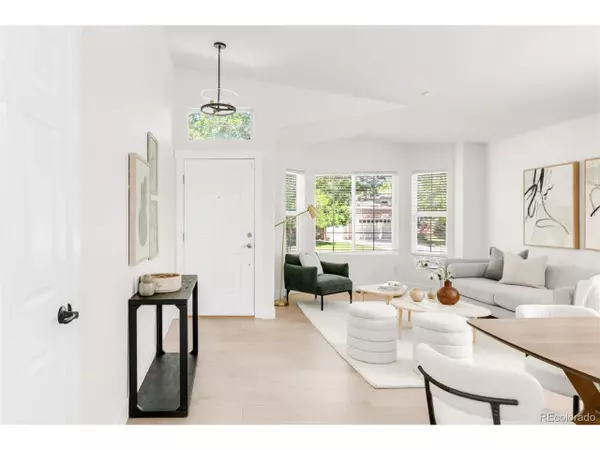$649,000
$649,000
For more information regarding the value of a property, please contact us for a free consultation.
4 Beds
4 Baths
3,334 SqFt
SOLD DATE : 10/17/2025
Key Details
Sold Price $649,000
Property Type Single Family Home
Sub Type Residential-Detached
Listing Status Sold
Purchase Type For Sale
Square Footage 3,334 sqft
Subdivision Nott'S Landing
MLS Listing ID 7492215
Sold Date 10/17/25
Style Ranch
Bedrooms 4
Full Baths 3
Half Baths 1
HOA Fees $32/mo
HOA Y/N true
Abv Grd Liv Area 1,692
Year Built 2001
Annual Tax Amount $4,202
Lot Size 8,712 Sqft
Acres 0.2
Property Sub-Type Residential-Detached
Source REcolorado
Property Description
This sun-drenched Thornton residence pairs effortless one-level living with a stylish, yet timeless motif. Vaulted ceilings and walls of windows fill the main level with natural light, while newer luxury vinyl plank and carpet flooring add fresh comfort throughout. Upon entry, a formal living and dining area set the tone for easy entertaining. The kitchen is a functional centerpiece, offering refinished cabinetry, stainless steel appliances, a pantry and breakfast bar. Just beyond, a cozy living room anchored by a gas fireplace invites relaxation. Three bedrooms grace the main level, including a generous primary suite with an updated bathroom featuring a walk-in shower and heated tile floors. Downstairs, the finished walk-out basement impresses with versatile rec space, a wet bar, guest bedroom, two bathrooms (one with heated tile flooring), and an additional laundry area-perfect for hosting or multi-generational living. Outside, the backyard offers room to play with garden boxes, a shed for storage and a newly refinished deck perfect for dining al fresco.
Location
State CO
County Adams
Area Metro Denver
Rooms
Other Rooms Outbuildings
Basement Full, Partially Finished, Walk-Out Access
Primary Bedroom Level Main
Bedroom 2 Main
Bedroom 3 Main
Bedroom 4 Basement
Interior
Interior Features Eat-in Kitchen, Cathedral/Vaulted Ceilings, Open Floorplan, Pantry, Walk-In Closet(s), Kitchen Island
Heating Forced Air
Cooling Central Air, Ceiling Fan(s)
Fireplaces Type Gas, Family/Recreation Room Fireplace, Single Fireplace
Fireplace true
Window Features Window Coverings,Bay Window(s)
Appliance Self Cleaning Oven, Dishwasher, Refrigerator, Washer, Dryer, Microwave, Disposal
Laundry In Basement
Exterior
Garage Spaces 2.0
Fence Fenced
Utilities Available Electricity Available, Cable Available
Roof Type Composition
Street Surface Paved
Handicap Access Level Lot
Porch Patio, Deck
Building
Lot Description Gutters, Lawn Sprinkler System, Level
Faces North
Story 1
Sewer City Sewer, Public Sewer
Water City Water
Level or Stories One
Structure Type Wood/Frame,Brick/Brick Veneer
New Construction false
Schools
Elementary Schools Cherry Drive
Middle Schools Shadow Ridge
High Schools Mountain Range
School District Adams 12 5 Star Schl
Others
Senior Community false
SqFt Source Assessor
Special Listing Condition Private Owner
Read Less Info
Want to know what your home might be worth? Contact us for a FREE valuation!

Our team is ready to help you sell your home for the highest possible price ASAP

Bought with Your Castle Real Estate Inc

“My job is to find and attract mastery-based agents to the office, protect the culture, and make sure everyone is happy! ”
201 Coffman Street # 1902, Longmont, Colorado, 80502, United States






