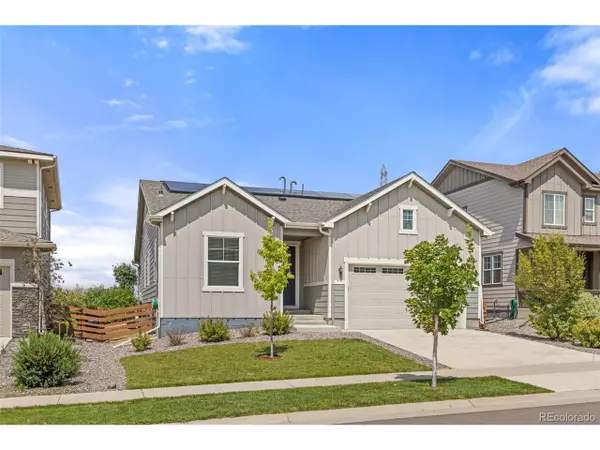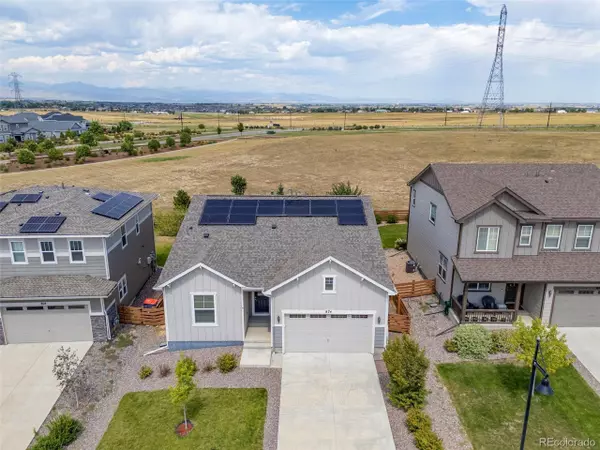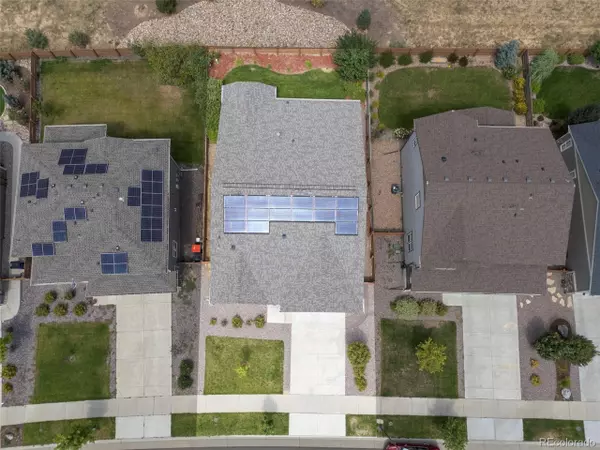$615,000
$615,000
For more information regarding the value of a property, please contact us for a free consultation.
3 Beds
2 Baths
1,778 SqFt
SOLD DATE : 10/23/2025
Key Details
Sold Price $615,000
Property Type Single Family Home
Sub Type Residential-Detached
Listing Status Sold
Purchase Type For Sale
Square Footage 1,778 sqft
Subdivision Collier Hills
MLS Listing ID 4727971
Sold Date 10/23/25
Style Ranch
Bedrooms 3
Full Baths 1
Three Quarter Bath 1
HOA Fees $96/mo
HOA Y/N true
Abv Grd Liv Area 1,778
Year Built 2019
Annual Tax Amount $5,949
Lot Size 5,662 Sqft
Acres 0.13
Property Sub-Type Residential-Detached
Source REcolorado
Property Description
New lower price! Welcome to your dream home in beautiful Erie, CO! This 3-bedroom, 2-bath gem- with a dedicated office that can easily convert into a 4th bedroom- offers the perfect blend of style, comfort, and convenience. Located in one of Erie's most sought-after neighborhoods, you'll love being close to schools, delicious local restaurants, boutique shopping, and scenic parks. Step outside and enjoy the serenity of backing to open space, surrounded by lush, well-maintained landscaping that makes every day feel like a retreat. Inside, the open and functional layout is filled with thoughtful upgrades, designer lighting, a cozy fireplace, and picturesque floor-to-ceiling windows in the family room with custom shutters. The bright, private office makes working from home a delight, while the kitchen, living, and dining spaces flow seamlessly for both everyday living and entertaining. Your true primary retreat is thoughtfully set apart from the other bedrooms and office, creating a private oasis to unwind. An attached 2-car garage, energy-saving solar system (buyer to take over solar lease), upgraded finishes, and timeless design complete the package. This home has been lovingly maintained and is truly move-in ready- set up a showing today!
Location
State CO
County Weld
Area Greeley/Weld
Zoning SFR
Rooms
Primary Bedroom Level Main
Bedroom 2 Main
Bedroom 3 Main
Interior
Interior Features Walk-In Closet(s)
Heating Forced Air
Cooling Central Air, Ceiling Fan(s)
Fireplaces Type Living Room, Single Fireplace
Fireplace true
Window Features Window Coverings
Appliance Dishwasher, Refrigerator, Washer, Dryer, Microwave, Disposal
Exterior
Garage Spaces 2.0
Fence Fenced
Utilities Available Natural Gas Available, Electricity Available, Cable Available
Roof Type Composition
Porch Patio
Building
Lot Description Abuts Public Open Space
Story 1
Foundation Slab
Sewer City Sewer, Public Sewer
Water City Water
Level or Stories One
Structure Type Wood Siding
New Construction false
Schools
Elementary Schools Soaring Heights
Middle Schools Soaring Heights
High Schools Erie
School District St. Vrain Valley Re-1J
Others
Senior Community false
SqFt Source Assessor
Special Listing Condition Private Owner
Read Less Info
Want to know what your home might be worth? Contact us for a FREE valuation!

Our team is ready to help you sell your home for the highest possible price ASAP

Bought with Kentwood Real Estate Boulder Valley

“My job is to find and attract mastery-based agents to the office, protect the culture, and make sure everyone is happy! ”
201 Coffman Street # 1902, Longmont, Colorado, 80502, United States






