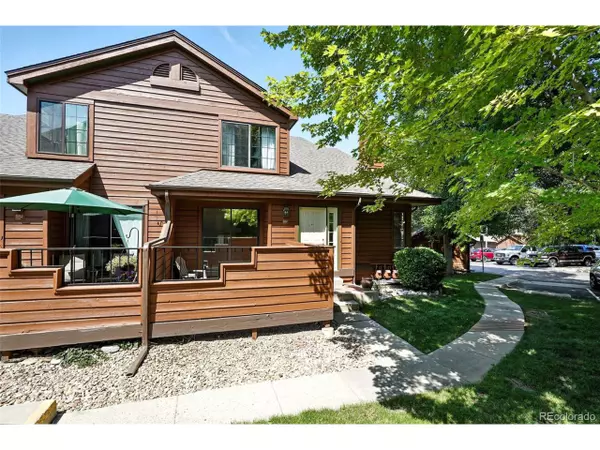$389,000
$396,888
2.0%For more information regarding the value of a property, please contact us for a free consultation.
2 Beds
2 Baths
1,899 SqFt
SOLD DATE : 10/24/2025
Key Details
Sold Price $389,000
Property Type Townhouse
Sub Type Attached Dwelling
Listing Status Sold
Purchase Type For Sale
Square Footage 1,899 sqft
Subdivision Sequoia
MLS Listing ID 5389343
Sold Date 10/24/25
Bedrooms 2
Full Baths 2
HOA Fees $495/mo
HOA Y/N true
Abv Grd Liv Area 1,166
Year Built 1986
Annual Tax Amount $2,185
Property Sub-Type Attached Dwelling
Source REcolorado
Property Description
Welcome to 8030 Holland Court, Unit D, a great corner unit located minutes to Olde Town Arvada!
As you walk in, you'll love the the light from the numerous windows. New carpet, luxury vinyl flooring and the freshly painted walls add to the value of this home. Kick back by the fireplace in the open living area-perfect for chill nights or catching up with friends.
The kitchen has a new dishwasher, to complete the updated black appliances set to handle your culinary adventures. This spacious townhome has a large bedroom and bath on the main floor .Upstairs you'll find a great loft along with the primary bedroom and bath.
The unfinished basement is like a blank canvas, waiting for your personal touch-maybe a home gym, another bedroom and bath or or just some extra storage? Outside you'll find 2 patios one off the main floor bedroom and the other off the dining area a great location for year round grilling. A few steps from your door, the detached garage has got your parking and storage needs covered,
Great location close to trails, parks, and Two Ponds Wildlife Preserve. This home could be yours!
Ask about the 1/1 buydown with our preferred lender.
Location
State CO
County Jefferson
Area Metro Denver
Direction GPS/Maps
Rooms
Basement Partial
Primary Bedroom Level Upper
Master Bedroom 12x15
Bedroom 2 Main 11x12
Interior
Interior Features Cathedral/Vaulted Ceilings, Open Floorplan, Pantry, Loft
Heating Forced Air
Cooling Central Air, Ceiling Fan(s)
Fireplaces Type Gas, Gas Logs Included, Living Room, Single Fireplace
Fireplace true
Window Features Double Pane Windows
Appliance Dishwasher, Refrigerator, Microwave, Disposal
Exterior
Exterior Feature Private Yard, Balcony
Garage Spaces 1.0
Fence Partial
Utilities Available Natural Gas Available, Cable Available
View Mountain(s), City
Roof Type Composition
Street Surface Paved
Porch Patio
Building
Lot Description Gutters
Faces South
Story 2
Sewer City Sewer, Public Sewer
Water City Water
Level or Stories Two
Structure Type Wood/Frame,Wood Siding
New Construction false
Schools
Elementary Schools Weber
Middle Schools Jefferson
High Schools Pomona
School District Jefferson County R-1
Others
HOA Fee Include Trash,Snow Removal,Maintenance Structure,Water/Sewer,Hazard Insurance
Senior Community false
SqFt Source Assessor
Special Listing Condition Private Owner
Read Less Info
Want to know what your home might be worth? Contact us for a FREE valuation!

Our team is ready to help you sell your home for the highest possible price ASAP

Bought with Keller Williams Realty Urban Elite

“My job is to find and attract mastery-based agents to the office, protect the culture, and make sure everyone is happy! ”
201 Coffman Street # 1902, Longmont, Colorado, 80502, United States






