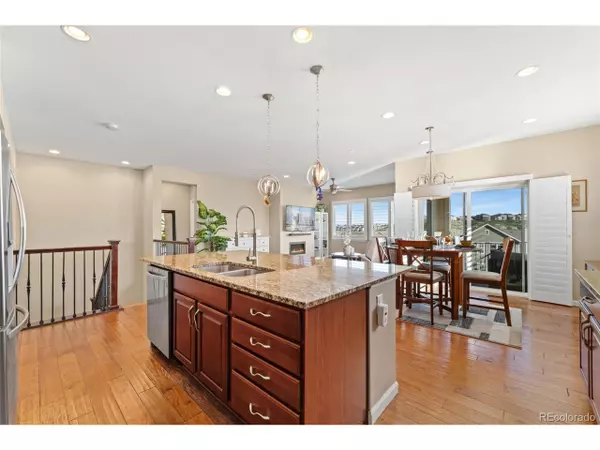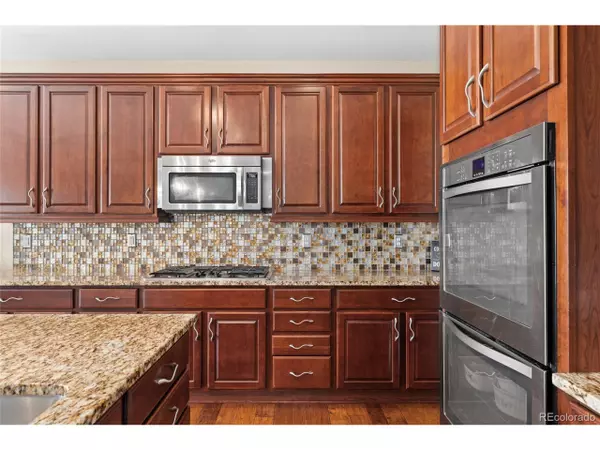$639,900
$639,900
For more information regarding the value of a property, please contact us for a free consultation.
3 Beds
4 Baths
2,812 SqFt
SOLD DATE : 10/27/2025
Key Details
Sold Price $639,900
Property Type Single Family Home
Sub Type Residential-Detached
Listing Status Sold
Purchase Type For Sale
Square Footage 2,812 sqft
Subdivision Castle Oaks
MLS Listing ID 8980713
Sold Date 10/27/25
Style Ranch
Bedrooms 3
Full Baths 2
Half Baths 1
Three Quarter Bath 1
HOA Fees $91/qua
HOA Y/N true
Abv Grd Liv Area 1,869
Year Built 2013
Annual Tax Amount $5,088
Lot Size 6,534 Sqft
Acres 0.15
Property Sub-Type Residential-Detached
Source REcolorado
Property Description
Please be advised that there is some road noise from State road nearby and if this is an issue for your client please inform them before viewing this property. This Castle Oaks ranch-style home offers easy access to Founders Parkway and nearby biking trails, perfect for commuters and outdoor enthusiasts alike. While there is some road noise due to the convenient location, the home itself is beautifully maintained and blends comfort, style, and flexible living spaces in all the right ways. A warm, neutral color palette, high ceilings, and upgraded $11K Norman shutters create a bright and welcoming feel from the moment you step inside. Off the entry, a main-floor office with double glass doors offers a quiet, sunlit space for work or study. The open-concept living area is ideal for everyday living and entertaining, featuring a spacious kitchen with abundant cabinetry, a large island, a walk-in pantry, and plenty of room to gather. The adjoining living room includes a built-in fireplace that adds the perfect cozy touch. The primary bedroom serves as a relaxing retreat with a five-piece ensuite bathroom and a generous walk-in closet, while an additional bedroom on the main level provides flexibility for guests or family. Downstairs, the finished walkout basement adds even more living space with another bedroom and bathroom, plus room for a second media area, home gym, or play space. Step outside to a nicely sized backyard designed to impress, featuring a covered deck with scenic views, a lower patio perfect for stylish outdoor seating, a new sidewalk along the side of the house with two flats, a shed for additional storage, and $8K in trees planted to grow 40' or taller over time. With its thoughtful layout, inviting finishes, and a location just minutes from Castle Rock's shopping, dining, and recreation, this home truly stands out. A VA assumable loan is available for qualified buyers.
Location
State CO
County Douglas
Area Metro Denver
Rooms
Basement Walk-Out Access
Primary Bedroom Level Main
Bedroom 2 Main
Bedroom 3 Basement
Interior
Interior Features Study Area, Open Floorplan, Walk-In Closet(s), Kitchen Island
Heating Forced Air
Cooling Central Air, Ceiling Fan(s)
Fireplaces Type Living Room, Single Fireplace
Fireplace true
Appliance Dishwasher, Refrigerator
Exterior
Parking Features Oversized
Garage Spaces 2.0
View Mountain(s)
Roof Type Composition
Porch Patio, Deck
Building
Lot Description Cul-De-Sac
Story 1
Sewer City Sewer, Public Sewer
Water City Water
Level or Stories One
Structure Type Stucco,Wood Siding
New Construction false
Schools
Elementary Schools Sage Canyon
Middle Schools Mesa
High Schools Douglas County
School District Douglas Re-1
Others
Senior Community false
SqFt Source Assessor
Special Listing Condition Private Owner
Read Less Info
Want to know what your home might be worth? Contact us for a FREE valuation!

Our team is ready to help you sell your home for the highest possible price ASAP

Bought with REMAX PROPERTIES

“My job is to find and attract mastery-based agents to the office, protect the culture, and make sure everyone is happy! ”
201 Coffman Street # 1902, Longmont, Colorado, 80502, United States






