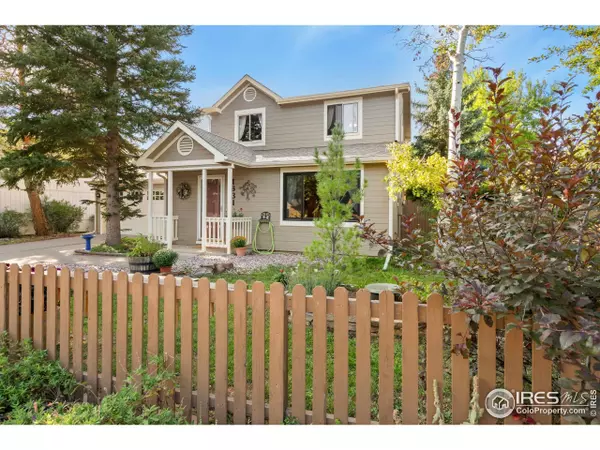$465,000
$485,000
4.1%For more information regarding the value of a property, please contact us for a free consultation.
2 Beds
2 Baths
1,558 SqFt
SOLD DATE : 11/10/2025
Key Details
Sold Price $465,000
Property Type Single Family Home
Sub Type Residential-Detached
Listing Status Sold
Purchase Type For Sale
Square Footage 1,558 sqft
Subdivision Rossborough
MLS Listing ID 1043452
Sold Date 11/10/25
Bedrooms 2
Full Baths 1
Three Quarter Bath 1
HOA Y/N false
Abv Grd Liv Area 1,558
Year Built 1987
Annual Tax Amount $2,307
Lot Size 6,098 Sqft
Acres 0.14
Property Sub-Type Residential-Detached
Source IRES MLS
Property Description
Welcome to this well-loved home in the heart of Rossborough. A picket fence, garden, and inviting front porch set the tone for the charm inside. The main level features an open-concept living and dining area with a cozy gas stove and abundant natural light. The updated kitchen shines with Schroll cabinets, glass-front uppers, neutral Corian counters, and two breakfast bars-ideal for casual dining or morning coffee. A versatile second living space, 3/4 bath, and laundry room complete the main floor. Upstairs, the primary suite offers a spacious walk-in closet and vanity area, a shared full bath, and a second bedroom. Outdoor living is a dream with an enclosed porch, a large composite deck with pergola, a smaller composite deck off the kitchen, and raised garden beds ready for herbs, vegetables, or flowers. The oversized garage provides plenty of storage, and with no HOA you'll have the freedom to bring your toys. Conveniently close to schools, shopping, parks, and trails. A new roof will be installed prior to closing, and the home comes pre-inspected with a one-year First American warranty for peace of mind. Don't miss the opportunity to make this wonderful home your own!
Location
State CO
County Larimer
Area Fort Collins
Zoning Res
Rooms
Family Room Wood Floor
Basement None, Crawl Space
Primary Bedroom Level Upper
Master Bedroom 13x12
Bedroom 2 Upper 10x9
Dining Room Carpet
Kitchen Vinyl Floor
Interior
Interior Features High Speed Internet, Separate Dining Room, Open Floorplan, Walk-In Closet(s)
Heating Forced Air
Cooling Central Air, Whole House Fan
Flooring Wood Floors
Fireplaces Type Gas
Fireplace true
Window Features Window Coverings,Skylight(s)
Appliance Electric Range/Oven, Dishwasher, Refrigerator, Washer, Dryer
Laundry Washer/Dryer Hookups, Main Level
Exterior
Exterior Feature Lighting
Parking Features Oversized
Garage Spaces 2.0
Fence Fenced, Wood
Utilities Available Natural Gas Available, Electricity Available, Cable Available
Roof Type Composition
Street Surface Paved,Asphalt
Handicap Access Main Floor Bath
Porch Deck, Enclosed
Building
Lot Description Curbs, Gutters, Sidewalks, Level, Within City Limits
Story 2
Sewer City Sewer
Water City Water, City of FTC
Level or Stories Two
Structure Type Wood/Frame
New Construction false
Schools
Elementary Schools Johnson
Middle Schools Webber
High Schools Rocky Mountain
School District Poudre
Others
Senior Community false
Tax ID R1206656
SqFt Source Other
Special Listing Condition Private Owner
Read Less Info
Want to know what your home might be worth? Contact us for a FREE valuation!

Our team is ready to help you sell your home for the highest possible price ASAP

Bought with Coldwell Banker Realty- Fort Collins

“My job is to find and attract mastery-based agents to the office, protect the culture, and make sure everyone is happy! ”
201 Coffman Street # 1902, Longmont, Colorado, 80502, United States






