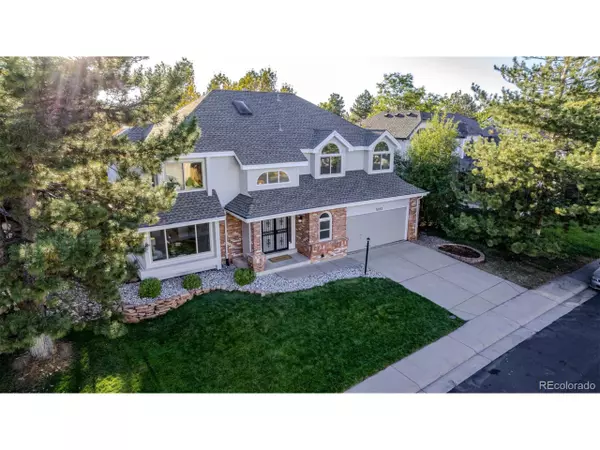$750,000
$750,000
For more information regarding the value of a property, please contact us for a free consultation.
4 Beds
4 Baths
3,264 SqFt
SOLD DATE : 11/10/2025
Key Details
Sold Price $750,000
Property Type Single Family Home
Sub Type Residential-Detached
Listing Status Sold
Purchase Type For Sale
Square Footage 3,264 sqft
Subdivision Piney Creek 12Th Flg
MLS Listing ID 7097820
Sold Date 11/10/25
Bedrooms 4
Full Baths 2
Half Baths 1
Three Quarter Bath 1
HOA Fees $70/mo
HOA Y/N true
Abv Grd Liv Area 2,358
Year Built 1986
Annual Tax Amount $4,260
Lot Size 6,534 Sqft
Acres 0.15
Property Sub-Type Residential-Detached
Source REcolorado
Property Description
Completely reimagined with a designer's eye for detail, this Piney Creek home captures the essence of modern refinement in an iconic community. A stately brick facade framed by mature trees creats a timeless allure, setting the stage for thoughtful updates within. Inside, light pours through expansive picture windows, filling spaces with warmth and clarity. The formal living room, anchored by dual picture windows and rich new hardwood floors, offers a space designed for reflection and gathering alike. The adjoining dining room continues the home's elegant narrative with luxury lights, generous proportions, and another striking window enhancing the interplay of light + space. The kitchen is a showpiece of function and style. Chic white cabinetry meets quartz counters, while a dramatic blue glass backsplash adds quiet sophistication. A charming breakfast nook encased by windows invites in light and views of the yard. The open connection between kitchen and family room creates easy flow for daily living and entertaining. Vaulted ceilings + large windows define the family room, complemented by an elegant whitewashed brick fireplace and built-in shelving. A discreet wet bar enhances ease of entertaining, while a thoughtfully finished basement extends the home's versatility - complete with a media room, custom built-ins, and an additional room ideal for a home office, gym, or 5th bedroom. Upstairs, the primary suite serves as a private retreat beneath soaring ceilings. Soft light, a spacious walk-in closet, and a spa-inspired ensuite combine to create a space of true serenity. Secondary bedrooms are equally inviting, each with generous proportions, abundant light, and timeless design. Outdoors, a covered patio extends the living space. The large fenced yard is private and lush, offering a perfect backdrop for Colorado living: quiet, shaded, and welcoming. Positioned in award-winning Cherry Creek Schools, this home blends timeless architecture with modern livability.
Location
State CO
County Arapahoe
Community Tennis Court(S), Pool
Area Metro Denver
Direction From Smoky Hill Rd & Chambers Rd. Head southeast on Smoky Hill Rd, Turn right onto Laredo St, Turn left onto Belleview Dr, Turn right onto Laredo Way. Property will be on the right.
Rooms
Other Rooms Kennel/Dog Run
Basement Partially Finished
Primary Bedroom Level Upper
Bedroom 2 Upper
Bedroom 3 Upper
Bedroom 4 Upper
Interior
Interior Features Eat-in Kitchen, Cathedral/Vaulted Ceilings, Open Floorplan, Pantry, Walk-In Closet(s), Wet Bar
Heating Forced Air
Cooling Central Air
Fireplaces Type Family/Recreation Room Fireplace, Single Fireplace
Fireplace true
Window Features Skylight(s),Double Pane Windows
Appliance Dishwasher, Microwave, Disposal
Laundry Main Level
Exterior
Parking Features Oversized
Garage Spaces 2.0
Fence Fenced
Community Features Tennis Court(s), Pool
Utilities Available Natural Gas Available, Electricity Available, Cable Available
Roof Type Composition
Street Surface Paved
Handicap Access Level Lot
Porch Patio, Deck
Building
Lot Description Gutters, Lawn Sprinkler System, Level
Faces East
Story 2
Sewer City Sewer, Public Sewer
Water City Water
Level or Stories Two
Structure Type Wood/Frame,Brick/Brick Veneer,Wood Siding
New Construction false
Schools
Elementary Schools Indian Ridge
Middle Schools Laredo
High Schools Smoky Hill
School District Cherry Creek 5
Others
HOA Fee Include Trash
Senior Community false
SqFt Source Assessor
Special Listing Condition Private Owner
Read Less Info
Want to know what your home might be worth? Contact us for a FREE valuation!

Our team is ready to help you sell your home for the highest possible price ASAP

Bought with HomeSmart Realty

“My job is to find and attract mastery-based agents to the office, protect the culture, and make sure everyone is happy! ”
201 Coffman Street # 1902, Longmont, Colorado, 80502, United States






