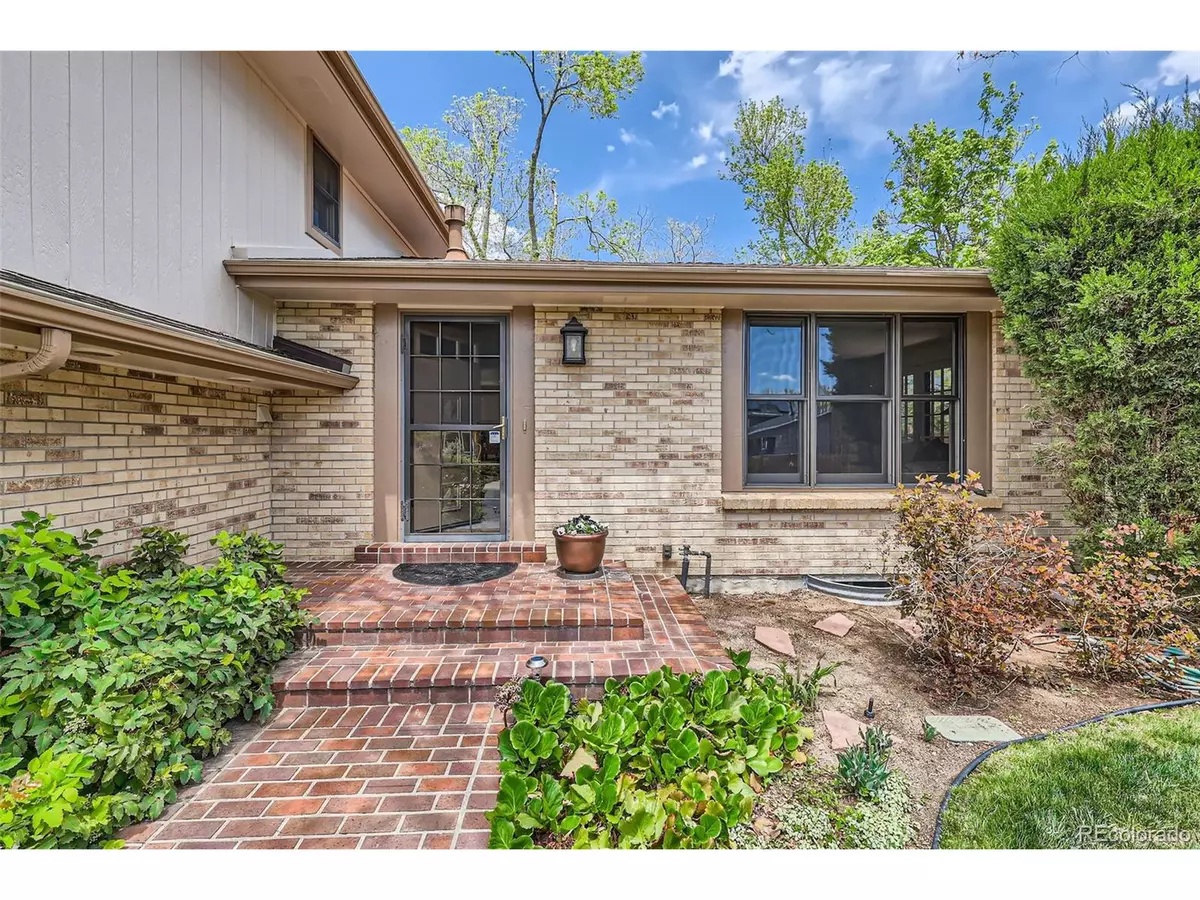$750,000
$749,000
0.1%For more information regarding the value of a property, please contact us for a free consultation.
3 Beds
3 Baths
2,814 SqFt
SOLD DATE : 11/09/2025
Key Details
Sold Price $750,000
Property Type Single Family Home
Sub Type Residential-Detached
Listing Status Sold
Purchase Type For Sale
Square Footage 2,814 sqft
Subdivision Lochwood
MLS Listing ID 4219049
Sold Date 11/09/25
Style Contemporary/Modern
Bedrooms 3
Full Baths 2
Half Baths 1
HOA Y/N false
Abv Grd Liv Area 2,193
Year Built 1970
Annual Tax Amount $3,540
Lot Size 9,147 Sqft
Acres 0.21
Property Sub-Type Residential-Detached
Source REcolorado
Property Description
Pride of Ownership! This elegant, beautifully expanded 3 bedroom home has a wonderful flow for entertaining! Open Island, gourmet kitchen! Abundant cabinets and lovely granite countertops! Walk-in pantry, Chef's 6 burner gas stove! Stainless steel appliances! Gleaming hardwood floors! Large formal dining room overlooking lush rear yard. French doors to private patios. Your own peaceful oasis! Beautiful over-sized lot with wonderful, mature landscaping. Step down family room with cozy brick fireplace. Abundant windows, Lots of light! Huge ensuite Master bedroom. Large walk-in closet, private bath with skylight and jetted soaking tub. Good sized secondary bedrooms. New furnace and new central air unit. Unfinished basement. Super location! Just minutes to mountains or downtown. Close to light rail, Walk to beautiful Kendrick Lake and gardens with hiking and biking trails. NO HOA
Location
State CO
County Jefferson
Area Metro Denver
Direction S OF FLORIDA E OF KIPLING
Rooms
Basement Unfinished
Primary Bedroom Level Upper
Bedroom 2 Upper
Bedroom 3 Upper
Interior
Interior Features Eat-in Kitchen, Open Floorplan, Pantry, Kitchen Island
Heating Forced Air
Cooling Central Air
Fireplaces Type Family/Recreation Room Fireplace, Single Fireplace
Fireplace true
Appliance Double Oven, Dishwasher, Refrigerator, Washer, Dryer, Disposal
Exterior
Garage Spaces 2.0
Fence Fenced
Utilities Available Natural Gas Available
View Mountain(s)
Roof Type Composition
Street Surface Paved
Handicap Access Level Lot
Porch Patio
Building
Lot Description Level, Sloped
Faces East
Story 3
Sewer City Sewer, Public Sewer
Water City Water
Level or Stories Tri-Level
Structure Type Wood/Frame,Brick/Brick Veneer,Wood Siding
New Construction false
Schools
Elementary Schools Kendrick Lakes
Middle Schools Carmody
High Schools Bear Creek
School District Jefferson County R-1
Others
Senior Community false
SqFt Source Assessor
Special Listing Condition Private Owner
Read Less Info
Want to know what your home might be worth? Contact us for a FREE valuation!

Our team is ready to help you sell your home for the highest possible price ASAP

Bought with Keller Williams DTC

“My job is to find and attract mastery-based agents to the office, protect the culture, and make sure everyone is happy! ”
201 Coffman Street # 1902, Longmont, Colorado, 80502, United States






