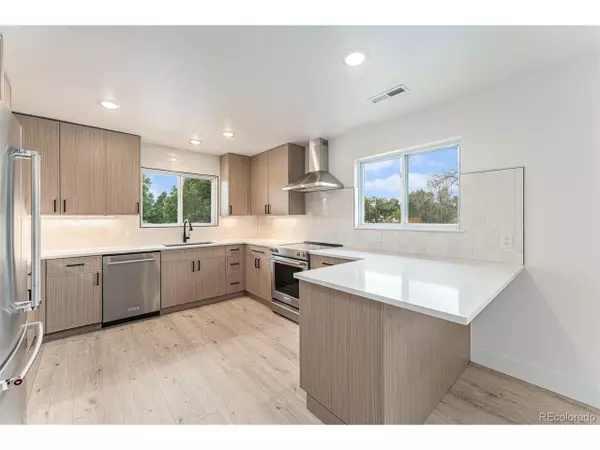$1,189,000
$1,189,000
For more information regarding the value of a property, please contact us for a free consultation.
5 Beds
4 Baths
3,254 SqFt
SOLD DATE : 11/14/2025
Key Details
Sold Price $1,189,000
Property Type Single Family Home
Sub Type Residential-Detached
Listing Status Sold
Purchase Type For Sale
Square Footage 3,254 sqft
Subdivision 52Nd
MLS Listing ID 8351076
Sold Date 11/14/25
Bedrooms 5
Full Baths 3
Three Quarter Bath 1
HOA Fees $170/mo
HOA Y/N true
Abv Grd Liv Area 1,927
Year Built 1973
Annual Tax Amount $6,798
Lot Size 0.400 Acres
Acres 0.4
Property Sub-Type Residential-Detached
Source REcolorado
Property Description
Come view this beautiful, fully renovated and remodeled home Located on a 17,000 square foot lot. Some of the notable features include a HUGE, 600 square foot, master suite with views of table mountain mesa, a walk in closet and a huge master bath. Located on the main floor is an open kitchen and two additional bedrooms. One of the main floor bedrooms could be considered an additional master suite. The daylight basement includes a wet bar, a huge family room and two more bedrooms. The basement includes its own separate entrance. Located just Minutes to Old Town Arvada and Downtown Golden, a short drive to new Lutheran Hospital, 20 minutes to downtown Denver and 30 minutes to DIA. Close transportation made easy with I-70 and light rail station. Tons of close parks and trails like Van Biber Park. Short walk for beautiful walks with large open space trail system. Don't miss out on owning this home with this much space, near the city at this price.
Location
State CO
County Jefferson
Area Metro Denver
Rooms
Basement Full, Partially Finished
Primary Bedroom Level Upper
Bedroom 2 Main
Bedroom 3 Main
Bedroom 4 Basement
Bedroom 5 Basement
Interior
Interior Features Open Floorplan, Walk-In Closet(s), Wet Bar
Heating Forced Air
Cooling Central Air
Appliance Dishwasher, Refrigerator, Microwave, Disposal
Laundry In Basement
Exterior
Exterior Feature Balcony
Garage Spaces 3.0
Roof Type Composition
Handicap Access Level Lot
Porch Patio, Deck
Building
Lot Description Level
Story 2
Sewer City Sewer, Public Sewer
Water City Water
Level or Stories Two
Structure Type Wood/Frame
New Construction false
Schools
Elementary Schools Fairmount
Middle Schools Drake
High Schools Arvada West
School District Jefferson Dist R-1
Others
Senior Community false
SqFt Source Plans
Read Less Info
Want to know what your home might be worth? Contact us for a FREE valuation!

Our team is ready to help you sell your home for the highest possible price ASAP

Bought with LPT Realty

“My job is to find and attract mastery-based agents to the office, protect the culture, and make sure everyone is happy! ”
201 Coffman Street # 1902, Longmont, Colorado, 80502, United States






