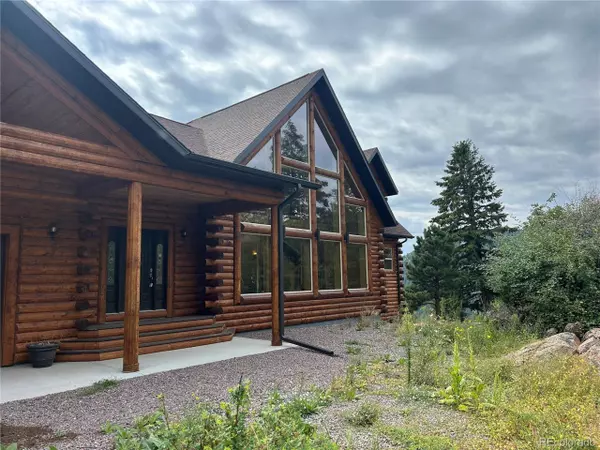$1,470,000
$1,500,000
2.0%For more information regarding the value of a property, please contact us for a free consultation.
4 Beds
5 Baths
5,590 SqFt
SOLD DATE : 11/14/2025
Key Details
Sold Price $1,470,000
Property Type Single Family Home
Sub Type Residential-Detached
Listing Status Sold
Purchase Type For Sale
Square Footage 5,590 sqft
Subdivision Lone Eagle Estates
MLS Listing ID 3900628
Sold Date 11/14/25
Style Chalet
Bedrooms 4
Full Baths 4
Half Baths 1
HOA Fees $20/ann
HOA Y/N true
Abv Grd Liv Area 3,376
Year Built 2019
Annual Tax Amount $8,437
Lot Size 5.070 Acres
Acres 5.07
Property Sub-Type Residential-Detached
Source REcolorado
Property Description
One of a kind property in a tranquil mountain setting on 5 acres with 7 other homes sharing nerly 100 acres of open space. Open floorplan with a main floor primary suite with 5 peice bath. 3 other bedrooms and a study/library compliment this spacious Colorado style home. Lone Eagle Estates is a private gated community. Located off Deer Creek Canyon and tucked away in the mountain side. Parking for 4 cars, loft and great room or games room in the lower walkout level. Large laundry room with utility sink and plenty of storage in lower level utility area. Breathtaking 360 degree views all around you !
Location
State CO
County Jefferson
Area Suburban Mountains
Zoning A-2
Direction TAKE C-470 WEST TO KIPLING TO W UTE AVENUE TO OWENS TO DEER CREEK CANYON TO SOUTH DEER CREEK ROAD, TO MAXWELL HILL TO ELK MOUNTAIN TRAIL TO MAJESTIC EAGLE DRIVE TO SHILOH POINT. REMEMBER GATE CODE
Rooms
Basement Full, Partially Finished, Walk-Out Access, Daylight
Primary Bedroom Level Main
Bedroom 2 Basement
Bedroom 3 Basement
Bedroom 4 Upper
Interior
Interior Features Study Area, Eat-in Kitchen, Open Floorplan, Walk-In Closet(s), Loft, Kitchen Island
Heating Forced Air
Cooling Central Air
Fireplaces Type 2+ Fireplaces, Living Room, Great Room
Fireplace true
Appliance Dishwasher, Microwave, Disposal
Laundry In Basement
Exterior
Exterior Feature Balcony
Garage Spaces 4.0
Utilities Available Electricity Available, Propane
View Mountain(s), Foothills View
Roof Type Composition
Street Surface Paved,Dirt,Gravel
Porch Patio, Deck
Building
Faces South
Story 3
Foundation Slab
Sewer Septic, Septic Tank
Water Well
Level or Stories Three Or More
Structure Type Wood/Frame,Log
New Construction false
Schools
Elementary Schools West Jefferson
Middle Schools West Jefferson
High Schools Conifer
School District Jefferson Dist R-1
Others
Senior Community false
SqFt Source Assessor
Special Listing Condition Real Estate Owned, Other Owner
Read Less Info
Want to know what your home might be worth? Contact us for a FREE valuation!

Our team is ready to help you sell your home for the highest possible price ASAP

Bought with LoKation Real Estate

“My job is to find and attract mastery-based agents to the office, protect the culture, and make sure everyone is happy! ”
201 Coffman Street # 1902, Longmont, Colorado, 80502, United States






