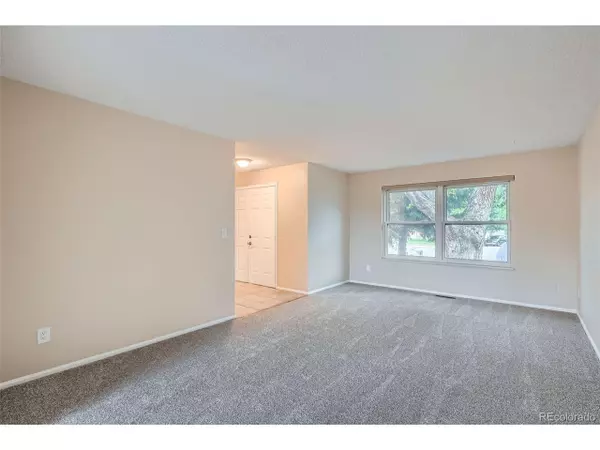$710,000
$725,000
2.1%For more information regarding the value of a property, please contact us for a free consultation.
5 Beds
4 Baths
3,590 SqFt
SOLD DATE : 11/19/2025
Key Details
Sold Price $710,000
Property Type Single Family Home
Sub Type Residential-Detached
Listing Status Sold
Purchase Type For Sale
Square Footage 3,590 sqft
Subdivision The Highlands
MLS Listing ID 8935770
Sold Date 11/19/25
Bedrooms 5
Full Baths 1
Half Baths 1
Three Quarter Bath 2
HOA Y/N false
Abv Grd Liv Area 2,313
Year Built 1981
Annual Tax Amount $4,473
Lot Size 0.320 Acres
Acres 0.32
Property Sub-Type Residential-Detached
Source REcolorado
Property Description
This beautiful home is a rare find with lots of updating and located on a third acre park-like lot! It's tucked away on a quiet cul-de-sac and only two blocks from the middle school and Puma Park. This home also has an 80% finished walk-out basement with a newly remodeled 3/4 bath, bonus room, bedroom and plenty of storage. On the main floor you have a spacious family room with a wood-burning fireplace, kitchen with an eating area, formal living and dining rooms, main floor study with closet (possible bedroom, if needed), lovely kitchen with granite countertops and stainless appliances and an updated 1/2 bath. Upstairs, there are 4 bedrooms, a full main bath and a 3/4 primary bath. The two main floors have new carpet, new paint, updated bathrooms, newer lighting and new cellular shades. Some additional special features include all new door hardware, new electrical plugs and switches, central air, newer high efficiency furnace, new 50 gal water heater, sprinkler system in the front and back, garage door opener and a spectacular yard. The location should sell this home by itself! You also have easy access to C-470, nearby shopping and lots of biking and hiking trails.
Location
State CO
County Arapahoe
Area Metro Denver
Zoning SFR
Direction Broadway to County Line Rd.; East one half mile and make a left on E. Phillips Ave. and follow it around an make a left on Pennsylvania St.; Go North and make the first right on Nichols Pl. then the first left on S. Corona way and the first right on Corona Ct. I told you it was tucked away in a wonderful location!
Rooms
Basement Full, Partially Finished, Walk-Out Access
Primary Bedroom Level Basement
Master Bedroom 18x12
Bedroom 2 Upper 17x12
Bedroom 3 Upper 14x12
Bedroom 4 Upper 13x10
Bedroom 5 Upper 12x10
Interior
Interior Features Walk-In Closet(s)
Heating Forced Air
Cooling Central Air
Fireplaces Type Family/Recreation Room Fireplace, Single Fireplace
Fireplace true
Window Features Window Coverings,Double Pane Windows
Appliance Self Cleaning Oven, Dishwasher, Refrigerator, Microwave, Disposal
Laundry Main Level
Exterior
Garage Spaces 2.0
Fence Partial
Utilities Available Electricity Available
Roof Type Composition
Street Surface Paved
Porch Patio, Deck
Building
Lot Description Gutters, Lawn Sprinkler System, Cul-De-Sac
Faces West
Story 2
Foundation Slab
Sewer City Sewer, Public Sewer
Water City Water
Level or Stories Two
Structure Type Brick/Brick Veneer,Wood Siding,Concrete
New Construction false
Schools
Elementary Schools Hopkins
Middle Schools Powell
High Schools Heritage
School District Littleton District 6
Others
Senior Community false
SqFt Source Assessor
Special Listing Condition Private Owner
Read Less Info
Want to know what your home might be worth? Contact us for a FREE valuation!

Our team is ready to help you sell your home for the highest possible price ASAP

Bought with Coldwell Banker Realty 24

“My job is to find and attract mastery-based agents to the office, protect the culture, and make sure everyone is happy! ”
201 Coffman Street # 1902, Longmont, Colorado, 80502, United States






